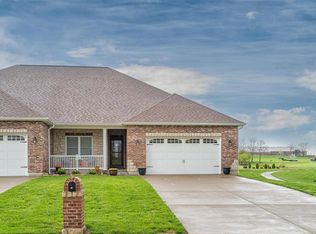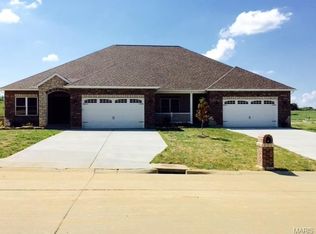Closed
Listing Provided by:
Janet Zerler 314-960-7489,
Berkshire Hathaway HomeServices Alliance Real Estate,
Stefanie L Kotch 608-843-0294,
Berkshire Hathaway HomeServices Alliance Real Estate
Bought with: Coldwell Banker Premier Group
Price Unknown
433 Legacy Ln, Villa Ridge, MO 63089
2beds
1,710sqft
Single Family Residence
Built in 2019
0.34 Acres Lot
$336,800 Zestimate®
$--/sqft
$1,889 Estimated rent
Home value
$336,800
$303,000 - $384,000
$1,889/mo
Zestimate® history
Loading...
Owner options
Explore your selling options
What's special
Spotless, Serene, Superb Location! 2 Bedroom, 2 Bathroom Custom Villa/Ranch, Stone & Brick home at Legacy Meadows! Covered Porch Welcomes you HOME. This 4 Year Young Quality Home is just what you have been looking for! Wide Welcoming Entry foyer, OPEN Floor Plan & 5" baseboards are just a few of the features. VAULTED ceiling in the Great Room, Kitchen & Dining areas. Kitchen features 42 inch Cabinets with Crown Molding, Gorgeous Granite Countertops & Tile Backsplash, Spacious Center Island with Seating & Stainless Steel Appliances. WOOD Floors through most of the home with Ceramic Tile in the Baths & Laundry. Primary Bathroom has Adult Height Vanity with Dual Sinks & a Walk In Tiled Shower. Slider door from Breakfast Room leads out to the COVERED DECK. MAIN FLOOR laundry. WALKOUT lower level has slider door to patio, bathroom rough-in & 2 windows for future bedroom. Oversized two car garage. Subdivision has Walking Path & Stocked pond for your Enjoyment. DUPLICATE Listing of #23064353.
Zillow last checked: 8 hours ago
Listing updated: April 28, 2025 at 05:25pm
Listing Provided by:
Janet Zerler 314-960-7489,
Berkshire Hathaway HomeServices Alliance Real Estate,
Stefanie L Kotch 608-843-0294,
Berkshire Hathaway HomeServices Alliance Real Estate
Bought with:
Ashley J Dailey, 2019028544
Coldwell Banker Premier Group
Source: MARIS,MLS#: 23066746 Originating MLS: St. Louis Association of REALTORS
Originating MLS: St. Louis Association of REALTORS
Facts & features
Interior
Bedrooms & bathrooms
- Bedrooms: 2
- Bathrooms: 2
- Full bathrooms: 2
- Main level bathrooms: 2
- Main level bedrooms: 2
Primary bedroom
- Features: Floor Covering: Wood, Wall Covering: Some
- Level: Main
- Area: 270
- Dimensions: 18x15
Bedroom
- Features: Floor Covering: Wood, Wall Covering: Some
- Level: Main
- Area: 144
- Dimensions: 12x12
Dining room
- Features: Floor Covering: Wood, Wall Covering: Some
- Level: Main
- Area: 176
- Dimensions: 16x11
Great room
- Features: Floor Covering: Wood, Wall Covering: Some
- Level: Main
- Area: 304
- Dimensions: 19x16
Kitchen
- Features: Floor Covering: Wood, Wall Covering: Some
- Level: Main
- Area: 168
- Dimensions: 14x12
Laundry
- Features: Floor Covering: Ceramic Tile, Wall Covering: None
- Level: Main
- Area: 171
- Dimensions: 19x9
Heating
- Electric, Forced Air
Cooling
- Ceiling Fan(s), Central Air, Electric
Appliances
- Included: Dishwasher, Disposal, Microwave, Electric Range, Electric Oven, Refrigerator, Electric Water Heater
- Laundry: Main Level
Features
- High Ceilings, Vaulted Ceiling(s), Walk-In Closet(s), Breakfast Bar, Breakfast Room, Kitchen Island, Custom Cabinetry, Granite Counters, Pantry, Entrance Foyer, Dining/Living Room Combo, Double Vanity, Shower
- Flooring: Hardwood
- Doors: Panel Door(s), French Doors
- Windows: Insulated Windows, Window Treatments
- Basement: Full,Concrete,Sump Pump,Walk-Out Access
- Has fireplace: No
- Fireplace features: None
Interior area
- Total structure area: 1,710
- Total interior livable area: 1,710 sqft
- Finished area above ground: 1,710
- Finished area below ground: 0
Property
Parking
- Total spaces: 2
- Parking features: Attached, Garage, Garage Door Opener
- Attached garage spaces: 2
Features
- Levels: One
- Patio & porch: Covered, Deck, Patio
Lot
- Size: 0.34 Acres
Details
- Parcel number: 1821000017028100
- Special conditions: Standard
Construction
Type & style
- Home type: SingleFamily
- Architectural style: Ranch,Traditional
- Property subtype: Single Family Residence
Materials
- Brick, Frame, Vinyl Siding
Condition
- Year built: 2019
Details
- Builder name: Elijah & Sons
Utilities & green energy
- Sewer: Public Sewer
- Water: Public
- Utilities for property: Underground Utilities
Community & neighborhood
Location
- Region: Villa Ridge
- Subdivision: Legacy Meadows
HOA & financial
HOA
- HOA fee: $550 annually
Other
Other facts
- Listing terms: Cash,Conventional,FHA
- Ownership: Private
Price history
| Date | Event | Price |
|---|---|---|
| 4/19/2024 | Sold | -- |
Source: | ||
| 3/9/2024 | Contingent | $310,000$181/sqft |
Source: | ||
| 3/6/2024 | Listed for sale | $310,000$181/sqft |
Source: | ||
| 2/27/2024 | Contingent | $310,000$181/sqft |
Source: | ||
| 2/23/2024 | Price change | $310,000-6%$181/sqft |
Source: | ||
Public tax history
| Year | Property taxes | Tax assessment |
|---|---|---|
| 2024 | $3,290 +4.7% | $44,259 |
| 2023 | $3,142 +4.2% | $44,259 -5% |
| 2022 | $3,014 -0.8% | $46,596 |
Find assessor info on the county website
Neighborhood: 63089
Nearby schools
GreatSchools rating
- 4/10Coleman Elementary SchoolGrades: K-4Distance: 2.1 mi
- 6/10Riverbend SchoolGrades: 7-8Distance: 6.8 mi
- 3/10Pacific High SchoolGrades: 9-12Distance: 5.9 mi
Schools provided by the listing agent
- Elementary: Coleman Elem.
- Middle: Meramec Valley Middle
- High: Pacific High
Source: MARIS. This data may not be complete. We recommend contacting the local school district to confirm school assignments for this home.

