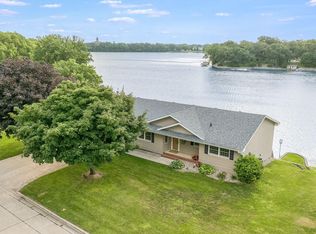Closed
$649,900
433 Kings Rd, Fairmont, MN 56031
3beds
3,954sqft
Single Family Residence
Built in 1966
0.28 Acres Lot
$667,000 Zestimate®
$164/sqft
$2,045 Estimated rent
Home value
$667,000
Estimated sales range
Not available
$2,045/mo
Zestimate® history
Loading...
Owner options
Explore your selling options
What's special
Looking for that Lake Lifestyle? Welcome home to Fairmont's Chain of Lakes. Don't miss this rare opportunity to purchase a recently renovated one story home with main level living and gradual access to the lake!
Pride of ownership is apparent in this meticulously cared for Executive Rambler. Perfectly situated on Lake Sisseton with amazing panoramic views, rip rap shoreline and an L-Shaped dock this home is sure to be the place to be all summer long. Enjoy July 4th Fireworks from the deck, porch or your very own dock!
Improvements include new siding, decking, rails, hardwood flooring, stainless steel appliances, reverse osmosis water treatment and paint throughout.
This home is ready to enjoy for the summer!
Zillow last checked: 8 hours ago
Listing updated: July 16, 2025 at 10:40pm
Listed by:
Mike D Rosolanka 612-408-4823,
Coldwell Banker Realty
Bought with:
The Jimmy & Jackie Team
RE/MAX TOTAL REALTY
Source: NorthstarMLS as distributed by MLS GRID,MLS#: 6520055
Facts & features
Interior
Bedrooms & bathrooms
- Bedrooms: 3
- Bathrooms: 3
- Full bathrooms: 1
- 3/4 bathrooms: 2
Bedroom 1
- Level: Main
- Area: 260 Square Feet
- Dimensions: 20x13
Bedroom 2
- Level: Main
- Area: 224 Square Feet
- Dimensions: 16x14
Bedroom 3
- Level: Lower
- Area: 192 Square Feet
- Dimensions: 16x12
Dining room
- Level: Main
- Area: 156 Square Feet
- Dimensions: 13x12
Family room
- Level: Lower
- Area: 360 Square Feet
- Dimensions: 20x18
Kitchen
- Level: Main
- Area: 198 Square Feet
- Dimensions: 18x11
Laundry
- Level: Lower
- Area: 144 Square Feet
- Dimensions: 18x8
Living room
- Level: Main
- Area: 380 Square Feet
- Dimensions: 20x19
Workshop
- Level: Lower
- Area: 527 Square Feet
- Dimensions: 31x17
Heating
- Baseboard, Boiler
Cooling
- Central Air
Appliances
- Included: Dishwasher, Disposal, Dryer, Exhaust Fan, Freezer, Water Filtration System, Water Osmosis System, Microwave, Range, Refrigerator, Stainless Steel Appliance(s), Washer
Features
- Basement: Finished,Full,Partially Finished
- Number of fireplaces: 2
- Fireplace features: Brick, Gas, Insert, Living Room, Stone
Interior area
- Total structure area: 3,954
- Total interior livable area: 3,954 sqft
- Finished area above ground: 2,081
- Finished area below ground: 1,873
Property
Parking
- Total spaces: 2
- Parking features: Attached, Concrete
- Attached garage spaces: 2
- Details: Garage Dimensions (24x22)
Accessibility
- Accessibility features: None
Features
- Levels: One
- Stories: 1
- Patio & porch: Awning(s), Deck, Enclosed, Front Porch, Glass Enclosed, Patio
- Has view: Yes
- View description: Panoramic
- Waterfront features: Lake Front, Waterfront Num(46002500), Lake Acres(138), Lake Depth(19)
- Body of water: Sisseton
- Frontage length: Water Frontage: 90
Lot
- Size: 0.28 Acres
- Dimensions: 90 x 136 x 90 x 130
- Features: Accessible Shoreline
Details
- Additional structures: Storage Shed
- Foundation area: 2081
- Parcel number: 231570100
- Zoning description: Shoreline,Residential-Single Family
Construction
Type & style
- Home type: SingleFamily
- Property subtype: Single Family Residence
Materials
- Brick/Stone, Steel Siding, Block
- Roof: Age Over 8 Years,Asphalt
Condition
- Age of Property: 59
- New construction: No
- Year built: 1966
Utilities & green energy
- Gas: Natural Gas
- Sewer: City Sewer/Connected
- Water: City Water/Connected
Community & neighborhood
Location
- Region: Fairmont
- Subdivision: King Heights
HOA & financial
HOA
- Has HOA: No
Other
Other facts
- Road surface type: Paved
Price history
| Date | Event | Price |
|---|---|---|
| 7/15/2024 | Sold | $649,900$164/sqft |
Source: | ||
| 4/20/2024 | Pending sale | $649,900$164/sqft |
Source: | ||
| 4/16/2024 | Listed for sale | $649,900+75.6%$164/sqft |
Source: | ||
| 9/29/2016 | Sold | $370,000-3.9%$94/sqft |
Source: | ||
| 8/3/2016 | Pending sale | $384,900$97/sqft |
Source: Cavers Realty #6023603 Report a problem | ||
Public tax history
| Year | Property taxes | Tax assessment |
|---|---|---|
| 2025 | $8,186 -0.2% | $556,300 -4.8% |
| 2024 | $8,204 +21.3% | $584,300 -5.2% |
| 2023 | $6,762 +1.1% | $616,600 +25.8% |
Find assessor info on the county website
Neighborhood: 56031
Nearby schools
GreatSchools rating
- 3/10Fairmont Elementary SchoolGrades: PK-6Distance: 1.1 mi
- 6/10Fairmont High SchoolGrades: 7-12Distance: 1.4 mi

Get pre-qualified for a loan
At Zillow Home Loans, we can pre-qualify you in as little as 5 minutes with no impact to your credit score.An equal housing lender. NMLS #10287.
