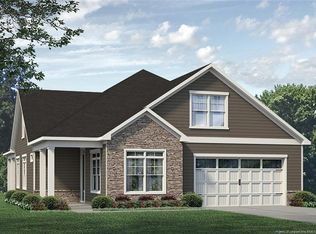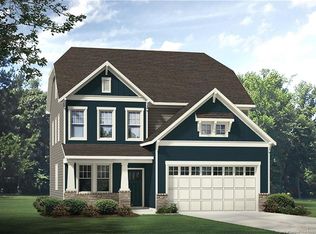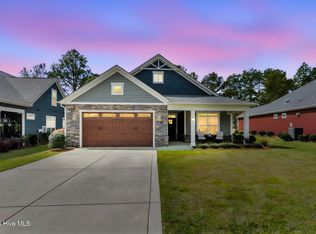Discover refined living in this exceptional 4-bedroom, 2.5-bath residence, nestled in the highly sought-after Legacy Lakes subdivision on a beautiful golf course lot. Designed with thoughtful modern touches, this home offers an inviting open kitchen that flows effortlessly into the living area perfect for hosting gatherings or enjoying quiet evenings. The main floor is highlighted by a luxurious primary suite featuring an en-suite bathroom complete with a double vanity, an expansive walk-in shower, and a generously sized walk-in closet, creating a private retreat for rest and rejuvenation. Step through elegant French doors into the Carolina room, where natural light pours in, accentuating the extended covered porch. Here, the SunSetter remote-controlled retractable sun shade ensures comfortable outdoor living. Ceiling fans in every bedroom and porch enhance air circulation, adding both comfort and efficiency throughout the home. Practical and pet-friendly features abound, including an invisible fence with collars, providing secure boundaries without compromising on style. The well-designed irrigation system maintains vibrant landscaping, ensuring the grounds remain lush and inviting. Tenants have access to all amenities and home is available June 1, 2025. Pets negotiable. Home is also available for sale as well for $489,999.
This property is off market, which means it's not currently listed for sale or rent on Zillow. This may be different from what's available on other websites or public sources.


