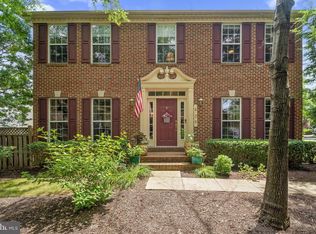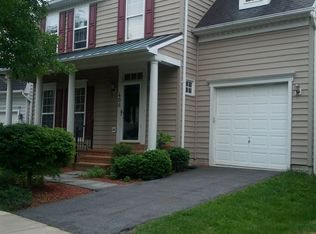Beautiful Colonial located in the Quince Orchard community of Gaithersburg. Gleaming hardwood floors and a neutral color palette welcome you to the open concept floor plan main level. The fully updated kitchen features granite counters, sleek high end appliances including a gas range, built in microwave, French door refrigerator and pendant lighting that opens to the sunbathed family room boasting a fireplace in an elegant cream stone setting and deck access. Spacious master bedroom boasts an oversized walk in closet with custom shelving and a luxury bath with double glass top vanities and an oversized open shower highlighting mosaic tile detail. 2 bedrooms, a full bath and a laundry room complete the upper level sleeping quarters. Fully finished lower level includes a large recreation room, 2 bonus rooms, full bath and ample storage. Enjoy the serene view of mature shade trees and play area from your maintenance free deck. Fantastic community amenities offer a swimming pool, club house, sports courts and more!
This property is off market, which means it's not currently listed for sale or rent on Zillow. This may be different from what's available on other websites or public sources.


