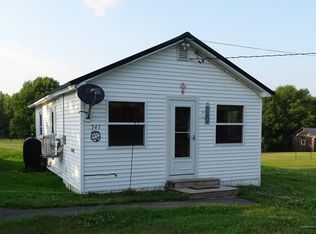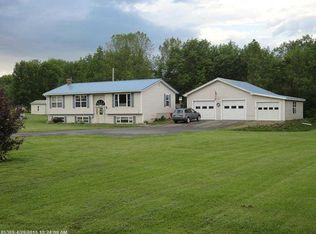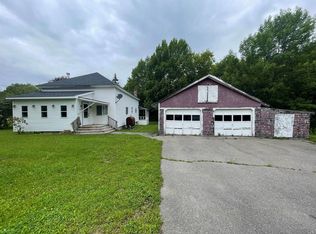Closed
$159,000
433 Haystack Road, Castle Hill, ME 04757
2beds
1,088sqft
Single Family Residence
Built in ----
1.03 Acres Lot
$181,200 Zestimate®
$146/sqft
$1,374 Estimated rent
Home value
$181,200
$169,000 - $196,000
$1,374/mo
Zestimate® history
Loading...
Owner options
Explore your selling options
What's special
This two bedroom farmhouse is nestled at the base of Haystack Mountain, with a large fenced in backyard, two car garage, and separate storage shed. The house has recently remodeled bathrooms, a mudroom with lots of built in storage, laundry on the first floor and two ample sized bedrooms. The eat-in kitchen offers views to the front and back of the house, while the living room is bright and sunny. The primary bedroom is on the first floor with a built in office area. Upstairs is a second large bedroom, a brand new half bath, and bonus space for office, craft, or hobby area. Your choice of oil or wood heat, or a combination of both with two furnaces. Haystack Mountain is right next door, and it's just a short drive to the North Maine Woods. Outdoor recreation opportunities are right around the corner!
Zillow last checked: 8 hours ago
Listing updated: January 14, 2025 at 07:07pm
Listed by:
Fields Realty LLC bri.bubar@gmail.com
Bought with:
Kieffer Real Estate
Source: Maine Listings,MLS#: 1566825
Facts & features
Interior
Bedrooms & bathrooms
- Bedrooms: 2
- Bathrooms: 2
- Full bathrooms: 1
- 1/2 bathrooms: 1
Bedroom 1
- Level: Second
- Area: 83.95 Square Feet
- Dimensions: 11.5 x 7.3
Bedroom 2
- Features: Closet
- Level: Second
- Area: 75 Square Feet
- Dimensions: 10 x 7.5
Kitchen
- Features: Eat-in Kitchen
- Level: First
- Area: 175.38 Square Feet
- Dimensions: 15.25 x 11.5
Living room
- Level: First
- Area: 169.5 Square Feet
- Dimensions: 11.3 x 15
Mud room
- Features: Built-in Features, Closet
- Level: First
- Area: 66 Square Feet
- Dimensions: 11 x 6
Heating
- Forced Air
Cooling
- None
Appliances
- Included: Dishwasher, Dryer, Microwave, Electric Range, Refrigerator, Washer
Features
- 1st Floor Bedroom, Shower
- Flooring: Laminate, Vinyl
- Basement: Interior Entry,Full,Unfinished
- Has fireplace: No
Interior area
- Total structure area: 1,088
- Total interior livable area: 1,088 sqft
- Finished area above ground: 1,088
- Finished area below ground: 0
Property
Parking
- Total spaces: 2
- Parking features: Paved, 1 - 4 Spaces, Garage Door Opener, Detached
- Garage spaces: 2
Lot
- Size: 1.03 Acres
- Features: Rural, Level, Open Lot
Details
- Additional structures: Outbuilding
- Parcel number: CAHLM003L006
- Zoning: Residential-Farm
Construction
Type & style
- Home type: SingleFamily
- Architectural style: Farmhouse
- Property subtype: Single Family Residence
Materials
- Wood Frame, Vinyl Siding
- Foundation: Stone
- Roof: Metal
Utilities & green energy
- Electric: Circuit Breakers
- Sewer: Private Sewer
- Water: Private, Well
- Utilities for property: Utilities On
Community & neighborhood
Location
- Region: Castle Hill
Other
Other facts
- Road surface type: Paved
Price history
| Date | Event | Price |
|---|---|---|
| 9/22/2023 | Sold | $159,000$146/sqft |
Source: | ||
| 9/20/2023 | Pending sale | $159,000$146/sqft |
Source: | ||
| 8/2/2023 | Contingent | $159,000$146/sqft |
Source: | ||
| 7/27/2023 | Listed for sale | $159,000+127.1%$146/sqft |
Source: | ||
| 11/2/2018 | Sold | $70,000-6.5%$64/sqft |
Source: | ||
Public tax history
| Year | Property taxes | Tax assessment |
|---|---|---|
| 2024 | $1,863 +14.2% | $143,300 +38.7% |
| 2023 | $1,632 +1.7% | $103,300 +9.4% |
| 2022 | $1,605 +1.4% | $94,400 |
Find assessor info on the county website
Neighborhood: 04757
Nearby schools
GreatSchools rating
- 9/10Mapleton Elementary SchoolGrades: PK-5Distance: 2.8 mi
- 7/10Presque Isle Middle SchoolGrades: 6-8Distance: 8.5 mi
- 6/10Presque Isle High SchoolGrades: 9-12Distance: 9.8 mi

Get pre-qualified for a loan
At Zillow Home Loans, we can pre-qualify you in as little as 5 minutes with no impact to your credit score.An equal housing lender. NMLS #10287.


