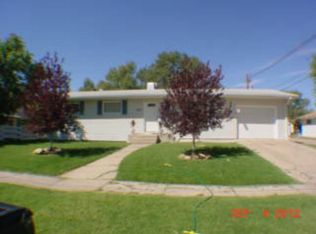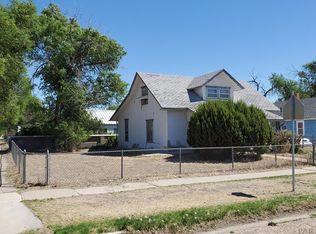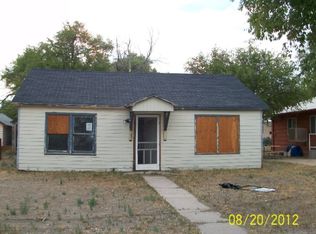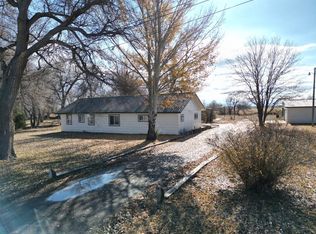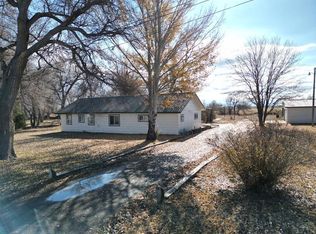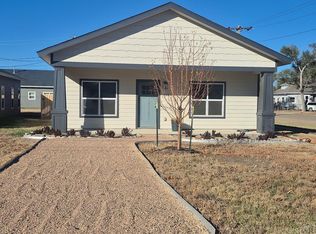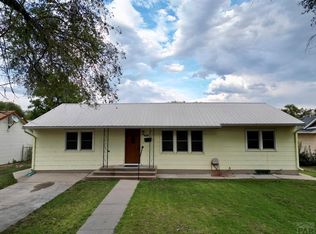Do not miss out on this completely renovated 5-bedroom, 2-bathroom home located 1 block from the Elementary School and 2 blocks from the Intermediate and High Schools. Every inch of the interior and exterior has been made new, including the electrical wiring, light fixtures, plumbing, windows, doors, flooring, appliances, sidewalks, front porch, roof, and gutters. The main floor has 3 bedrooms with a full hallway bathroom and a master bedroom with attached full bathroom. Both bathrooms have a seamless tub and shower combo, with no caulking ever required. The basement has a large additional living room/rec room, and 2 bedrooms (non-conforming). In addition, there is a laundry/utility room tucked behind bi-fold doors. The entire home has luxury vinyl plank flooring throughout that is water proof and mildew resistant. At the front of the home sits a large porch with poured concrete creating an incredible outdoor living space that will stand the test of time. At the back of the home there is a nice sized backyard, a 1 car garage, and a 1 car carport. Purchase with confidence knowing that this home has been expertly renovated and completely move-in ready!
For sale
Price cut: $10K (11/18)
$240,000
433 Grove Ave, Las Animas, CO 81054
5beds
2,264sqft
Est.:
Single Family Residence
Built in 1932
6,969.6 Square Feet Lot
$-- Zestimate®
$106/sqft
$-- HOA
What's special
- 286 days |
- 207 |
- 19 |
Zillow last checked: 8 hours ago
Listing updated: November 18, 2025 at 02:13pm
Listed by:
Beth Howe 719-469-3143,
Great Plains Land Company, LLC
Source: PAR,MLS#: 230362
Tour with a local agent
Facts & features
Interior
Bedrooms & bathrooms
- Bedrooms: 5
- Bathrooms: 2
- Full bathrooms: 2
- Main level bedrooms: 3
Primary bedroom
- Level: Main
- Area: 158.4
- Dimensions: 12 x 13.2
Bedroom 2
- Level: Main
- Area: 116.15
- Dimensions: 10.1 x 11.5
Bedroom 3
- Level: Main
- Area: 131.08
- Dimensions: 11.3 x 11.6
Bedroom 4
- Level: Basement
- Area: 125.44
- Dimensions: 11.2 x 11.2
Bedroom 5
- Level: Basement
- Area: 118.8
- Dimensions: 11 x 10.8
Dining room
- Level: Main
- Area: 153.51
- Dimensions: 11.9 x 12.9
Family room
- Level: Basement
- Area: 313.6
- Dimensions: 14 x 22.4
Kitchen
- Level: Main
- Area: 113.49
- Dimensions: 9.7 x 11.7
Living room
- Level: Main
- Area: 314.55
- Dimensions: 13.5 x 23.3
Features
- New Paint
- Flooring: New Floor Coverings
- Basement: Full,Partially Finished/Livable
- Has fireplace: No
Interior area
- Total structure area: 2,264
- Total interior livable area: 2,264 sqft
Video & virtual tour
Property
Parking
- Total spaces: 2
- Parking features: 1 Car Garage Detached, 1 Car Carport Detached
- Has garage: Yes
- Carport spaces: 1
- Covered spaces: 2
Features
- Patio & porch: Porch-Open-Front, Stoop-Rear
Lot
- Size: 6,969.6 Square Feet
- Features: Trees-Front, Trees-Rear
Details
- Parcel number: 1003840
- Zoning: R-2
- Special conditions: Standard
Construction
Type & style
- Home type: SingleFamily
- Architectural style: Ranch
- Property subtype: Single Family Residence
Condition
- Year built: 1932
Community & HOA
Community
- Security: Smoke Detector/CO
- Subdivision: Las Animas
Location
- Region: Las Animas
Financial & listing details
- Price per square foot: $106/sqft
- Tax assessed value: $15,189
- Annual tax amount: $124
- Date on market: 2/28/2025
- Road surface type: Paved
Estimated market value
Not available
Estimated sales range
Not available
Not available
Price history
Price history
| Date | Event | Price |
|---|---|---|
| 11/18/2025 | Price change | $240,000-4%$106/sqft |
Source: | ||
| 10/28/2025 | Price change | $250,000-3.8%$110/sqft |
Source: | ||
| 9/3/2025 | Price change | $260,000-3.7%$115/sqft |
Source: | ||
| 7/16/2025 | Price change | $270,000-1.8%$119/sqft |
Source: | ||
| 4/4/2025 | Price change | $275,000-3.5%$121/sqft |
Source: | ||
Public tax history
Public tax history
| Year | Property taxes | Tax assessment |
|---|---|---|
| 2024 | $124 -69.8% | $1,017 |
| 2023 | $409 -0.5% | $1,017 -72.5% |
| 2022 | $411 +12.9% | $3,704 -2.8% |
Find assessor info on the county website
BuyAbility℠ payment
Est. payment
$1,093/mo
Principal & interest
$931
Home insurance
$84
Property taxes
$78
Climate risks
Neighborhood: 81054
Nearby schools
GreatSchools rating
- 5/10Las Animas Elementary SchoolGrades: K-6Distance: 0.1 mi
- 2/10Las Animas Middle SchoolGrades: 7-8Distance: 0.2 mi
- 5/10Las Animas High SchoolGrades: 9-12Distance: 0.2 mi
Schools provided by the listing agent
- District: LA
Source: PAR. This data may not be complete. We recommend contacting the local school district to confirm school assignments for this home.
- Loading
- Loading
