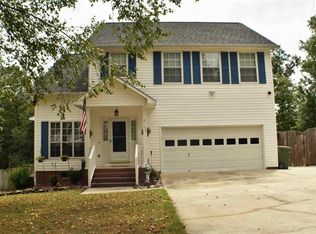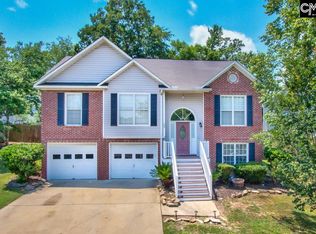Immaculate and well cared for 3 bedroom, 2.5 bathroom home in the fantastic Foxboro neighborhood. With plenty of natural lighting, this home feels fresh and breezy. Walking through the front door you are greeted by hardwood floors and the formal dining room as well as a peak into the kitchen and living room. The high ceilings in the living room and the bay window off of the kitchen help to make these casual spaces grand while maintaining an inviting feel. Entering in through the two car garage will allow you to drop the dirty clothes and shoes in the large laundry room and wash up in the half bathroom before entering the main living space. Off of the living room is access to the back deck which leads to the fully fenced backyard. The backyard is huge and will accommodate all of your outdoor hobbies. Go on an adventure hike and find the creek through the woods that back up to the property. Upstairs you will find the 3 bedrooms and 2 full bathrooms. The master bedroom has a large walk-in closet and a spa-like master bath retreat with beautiful tile floors and a double vanity. Unwind and escape the family with a soak in the garden tub. One of your new favorite spots will definitely be the community park with soccer goals, sand volleyball court, gazebo, outdoor grill and modern playground equipment. Save on the expensive park memberships and have a fun day out without leaving the neighborhood!
This property is off market, which means it's not currently listed for sale or rent on Zillow. This may be different from what's available on other websites or public sources.

