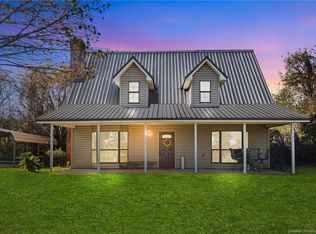Are you ready to move to the country where it's peaceful and quiet and very little traffic? Beautiful 2.5 year old custom built home with all the latest paint colors and no carpet! Ceramic tile flooring throughout the home with granite and quartz counters. Large open concept living room, kitchen and dining room is great for a large gathering. The built-in entertainment center and 10' & 11' ceiling height make the home feel even larger. You'll love the large master bedroom with an ensuite. Enjoy the huge walk-in shower or the tub to relax. Did I mention the large laundry room? You won't mind doing laundry in here with a closet, storage cabinets and even a long changing table. The large 2 car carport can double up as a patio when company comes for those birthday parties or crawfish boils. All of this on almost an acre with a 12' x 16' shop. Flood zone X. Don't miss this one!
This property is off market, which means it's not currently listed for sale or rent on Zillow. This may be different from what's available on other websites or public sources.


