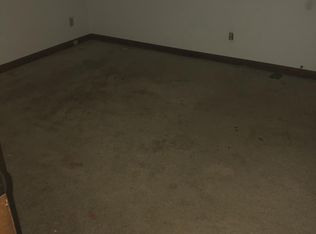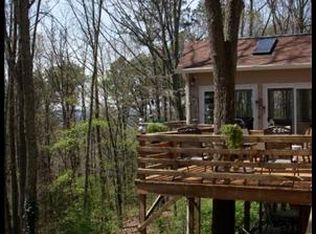Welcome home to Farragut living at its finest. This well maintained home in prestigious Concord Hills offers over 3200 of finished living space, 4 BRs, 3 full baths, and sits on a private half acre lot with seasonal mountain views. This traditional basement ranch home boasts hardwood floors in main living spaces, granite counter tops, two brick fireplaces, newer deck on main level and basement level patio underneath, over-sized side entry two car garage, and fresh landscaping! Enjoy the basement rec room with kitchenette/wet bar for entertaining. Refrigerators, washer & dryer convey! The neighborhood offers swimming pool, club house & playground area and is super convenient to all things Farragut. Call today to schedule your personal tour!
This property is off market, which means it's not currently listed for sale or rent on Zillow. This may be different from what's available on other websites or public sources.

