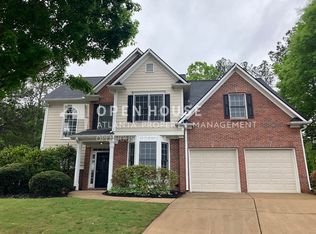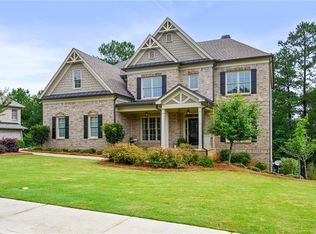Closed
$720,000
433 Estates View Dr, Acworth, GA 30101
6beds
5,192sqft
Single Family Residence, Residential
Built in 2005
0.4 Acres Lot
$775,300 Zestimate®
$139/sqft
$4,217 Estimated rent
Home value
$775,300
$737,000 - $814,000
$4,217/mo
Zestimate® history
Loading...
Owner options
Explore your selling options
What's special
Immaculate 6 bedroom, 5.5 bathroom home with over 5000 square feet and inviting curb appeal. The spacious and bright interior features high ceilings and large windows. Rare feature of hardwoods throughout ALL living areas and bedrooms on top two levels. The open floor plan is perfect for entertaining, and a bedroom on every level gives everyone space to spread out. The modern kitchen is bright and an adjacent sitting area includes a fireplace open on two sides. The upper level reveals the luxurious master suite, complete with a spa-like bathroom featuring a double vanity and enormous walk-in shower, as well as three additional bedrooms and a bonus room. The fully finished basement and 3 car garage offer even more space for your needs. Located in The Estates, a prestigious and peaceful neighborhood boasts the best school district in Paulding County, sidewalks on both sides of the street, and all the amenities you could want with a pool, tennis courts, basketball court, playground, and clubhouse.
Zillow last checked: 8 hours ago
Listing updated: August 28, 2023 at 10:54pm
Listing Provided by:
Jotham McCauley,
RE/MAX Around Atlanta 678-372-3358
Bought with:
LINDSEY HAAS, 310575
Keller Williams Realty Partners
Source: FMLS GA,MLS#: 7250790
Facts & features
Interior
Bedrooms & bathrooms
- Bedrooms: 6
- Bathrooms: 6
- Full bathrooms: 5
- 1/2 bathrooms: 1
- Main level bathrooms: 1
- Main level bedrooms: 1
Primary bedroom
- Features: Oversized Master, Sitting Room, Split Bedroom Plan
- Level: Oversized Master, Sitting Room, Split Bedroom Plan
Bedroom
- Features: Oversized Master, Sitting Room, Split Bedroom Plan
Primary bathroom
- Features: Double Vanity, Separate His/Hers, Separate Tub/Shower
Dining room
- Features: Other
Kitchen
- Features: Breakfast Bar, Breakfast Room
Heating
- Central, Natural Gas
Cooling
- Central Air
Appliances
- Included: Dishwasher, Disposal, Gas Oven, Gas Range, Gas Water Heater, Refrigerator
- Laundry: Laundry Room, Upper Level
Features
- Coffered Ceiling(s), Double Vanity, Entrance Foyer 2 Story, High Ceilings 10 ft Main, Walk-In Closet(s)
- Flooring: Hardwood
- Windows: Insulated Windows
- Basement: Finished
- Number of fireplaces: 2
- Fireplace features: Double Sided, Family Room, Gas Log, Master Bedroom
- Common walls with other units/homes: No Common Walls
Interior area
- Total structure area: 5,192
- Total interior livable area: 5,192 sqft
- Finished area above ground: 3,723
- Finished area below ground: 1,469
Property
Parking
- Total spaces: 3
- Parking features: Attached, Garage
- Attached garage spaces: 3
Accessibility
- Accessibility features: None
Features
- Levels: Two
- Stories: 2
- Patio & porch: Deck
- Exterior features: Other
- Pool features: None
- Spa features: None
- Fencing: None
- Has view: Yes
- View description: Other
- Waterfront features: None
- Body of water: None
Lot
- Size: 0.40 Acres
- Dimensions: 154x175x149x114
- Features: Cul-De-Sac, Front Yard
Details
- Additional structures: None
- Parcel number: 059806
- Other equipment: None
- Horse amenities: None
Construction
Type & style
- Home type: SingleFamily
- Architectural style: Traditional
- Property subtype: Single Family Residence, Residential
Materials
- Brick 3 Sides
- Foundation: See Remarks
- Roof: Composition
Condition
- Resale
- New construction: No
- Year built: 2005
Utilities & green energy
- Electric: Other
- Sewer: Public Sewer
- Water: Public
- Utilities for property: Cable Available, Electricity Available, Natural Gas Available, Sewer Available, Water Available
Green energy
- Energy efficient items: None
- Energy generation: None
Community & neighborhood
Security
- Security features: Smoke Detector(s)
Community
- Community features: Clubhouse, Homeowners Assoc, Near Trails/Greenway, Park, Playground, Pool, Sidewalks, Street Lights, Tennis Court(s)
Location
- Region: Acworth
- Subdivision: The Estates
HOA & financial
HOA
- Has HOA: Yes
- HOA fee: $1,100 annually
Other
Other facts
- Listing terms: 1031 Exchange,Cash,Conventional,FHA
- Road surface type: Other
Price history
| Date | Event | Price |
|---|---|---|
| 8/24/2023 | Sold | $720,000-0.7%$139/sqft |
Source: | ||
| 8/2/2023 | Pending sale | $724,900$140/sqft |
Source: | ||
| 7/27/2023 | Price change | $724,900-3.3%$140/sqft |
Source: | ||
| 7/24/2023 | Listed for sale | $749,900+7.3%$144/sqft |
Source: | ||
| 7/18/2023 | Listing removed | $699,000$135/sqft |
Source: | ||
Public tax history
| Year | Property taxes | Tax assessment |
|---|---|---|
| 2025 | $7,804 +7.2% | $313,728 +9.5% |
| 2024 | $7,278 -1.8% | $286,604 -2.8% |
| 2023 | $7,414 +9.6% | $294,816 +25.7% |
Find assessor info on the county website
Neighborhood: 30101
Nearby schools
GreatSchools rating
- 6/10Floyd L. Shelton Elementary School At CrossroadGrades: PK-5Distance: 2.4 mi
- 7/10Sammy Mcclure Sr. Middle SchoolGrades: 6-8Distance: 2.7 mi
- 7/10North Paulding High SchoolGrades: 9-12Distance: 2.6 mi
Schools provided by the listing agent
- Elementary: Floyd L. Shelton
- Middle: Sammy McClure Sr.
- High: North Paulding
Source: FMLS GA. This data may not be complete. We recommend contacting the local school district to confirm school assignments for this home.
Get a cash offer in 3 minutes
Find out how much your home could sell for in as little as 3 minutes with a no-obligation cash offer.
Estimated market value
$775,300
Get a cash offer in 3 minutes
Find out how much your home could sell for in as little as 3 minutes with a no-obligation cash offer.
Estimated market value
$775,300

