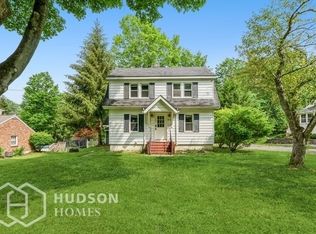Sold for $220,000
$220,000
433 Echo Rd, Vestal, NY 13850
5beds
1,756sqft
Single Family Residence
Built in 1930
8,712 Square Feet Lot
$248,100 Zestimate®
$125/sqft
$2,439 Estimated rent
Home value
$248,100
$233,000 - $263,000
$2,439/mo
Zestimate® history
Loading...
Owner options
Explore your selling options
What's special
Farmhouse feeling in this home offers great living space for all! Generous living room, dining room and updated kitchen with an island opens to a bright family room which leads to great outdoor living on the trex decking. Main floor bedroom across from an updated bathroom with tub/ shower. 4 MORE BEDROOMS upstairs and a half bath. The lower bath is tile, and the upper bath is vinyl flooring. Hardwood under all carpet. Main floor laundry off the family room. Full basement with new furnace (2021) New roof in 2019, trex decking 2015. Back part of house has vinyl siding, main house is aluminum. The house has newer gutters, down spouts, and leaf filters. The deck overlooks the back yard for extended living area! Perennial gardens along the side of the house. CENTRAL AIR for those hot summer days. NEW WATER HEATER 5/11/23, Attic has space to raise upstairs room ceilings.
Zillow last checked: 8 hours ago
Listing updated: September 26, 2023 at 01:57pm
Listed by:
Kay H. Graves,
EXIT REALTY HOMEWARD BOUND
Bought with:
John J. Burns Jr, 10301205066
KELLER WILLIAMS REALTY GREATER BINGHAMTON
Source: GBMLS,MLS#: 319153 Originating MLS: Greater Binghamton Association of REALTORS
Originating MLS: Greater Binghamton Association of REALTORS
Facts & features
Interior
Bedrooms & bathrooms
- Bedrooms: 5
- Bathrooms: 2
- Full bathrooms: 1
- 1/2 bathrooms: 1
Primary bedroom
- Level: First
- Dimensions: 11 x 9
Bedroom
- Level: Second
- Dimensions: 11 x 9
Bedroom
- Level: Second
- Dimensions: 11X9
Bedroom
- Level: Second
- Dimensions: 9X8
Bedroom
- Level: Second
- Dimensions: 8X11
Bathroom
- Level: First
- Dimensions: 8 x 6
Bathroom
- Level: Second
- Dimensions: 9 x 6
Dining room
- Level: First
- Dimensions: 12 x 8
Family room
- Level: First
- Dimensions: 19 x 10
Half bath
- Level: Second
- Dimensions: 9X3
Kitchen
- Level: First
- Dimensions: 17X 10
Laundry
- Level: First
- Dimensions: 4 x 3
Living room
- Level: First
- Dimensions: 23 x 12
Heating
- Gas
Cooling
- Central Air, Ceiling Fan(s)
Appliances
- Included: Cooktop, Dryer, Dishwasher, Exhaust Fan, Disposal, Gas Water Heater, Humidifier, Microwave, Oven, Range, Refrigerator, Range Hood, Washer
- Laundry: Washer Hookup, Dryer Hookup
Features
- Flooring: Carpet, Hardwood, Other, See Remarks, Tile
- Doors: Storm Door(s)
- Windows: Insulated Windows
Interior area
- Total interior livable area: 1,756 sqft
- Finished area above ground: 1,756
- Finished area below ground: 0
Property
Parking
- Parking features: Driveway
Features
- Levels: Two
- Stories: 2
- Patio & porch: Covered, Deck, Enclosed, Open, Porch
- Exterior features: Deck, Landscaping, Mature Trees/Landscape, Porch
Lot
- Size: 8,712 sqft
- Dimensions: 60 x 171
- Features: Sloped Down
Details
- Parcel number: 03480017318225
- Zoning: Res
- Zoning description: Res
Construction
Type & style
- Home type: SingleFamily
- Architectural style: Two Story
- Property subtype: Single Family Residence
Materials
- Aluminum Siding, Vinyl Siding
- Foundation: Basement, Block, Concrete Perimeter
Condition
- Year built: 1930
Utilities & green energy
- Sewer: Public Sewer
- Water: Public
- Utilities for property: Cable Available, High Speed Internet Available, Phone Available
Community & neighborhood
Location
- Region: Vestal
Other
Other facts
- Listing agreement: Exclusive Right To Sell
- Ownership: OWNER
Price history
| Date | Event | Price |
|---|---|---|
| 8/24/2023 | Sold | $220,000+5.1%$125/sqft |
Source: | ||
| 8/7/2023 | Pending sale | $209,400$119/sqft |
Source: | ||
| 6/30/2023 | Contingent | $209,400$119/sqft |
Source: | ||
| 6/22/2023 | Price change | $209,400-6.9%$119/sqft |
Source: | ||
| 5/12/2023 | Price change | $224,900-8.2%$128/sqft |
Source: | ||
Public tax history
| Year | Property taxes | Tax assessment |
|---|---|---|
| 2024 | -- | $179,300 +10% |
| 2023 | -- | $163,000 +15% |
| 2022 | -- | $141,700 +8% |
Find assessor info on the county website
Neighborhood: 13850
Nearby schools
GreatSchools rating
- 5/10Glenwood Elementary SchoolGrades: K-5Distance: 0.3 mi
- 6/10Vestal Middle SchoolGrades: 6-8Distance: 2.3 mi
- 7/10Vestal Senior High SchoolGrades: 9-12Distance: 1.2 mi
Schools provided by the listing agent
- Elementary: Glenwood
- District: Vestal
Source: GBMLS. This data may not be complete. We recommend contacting the local school district to confirm school assignments for this home.
