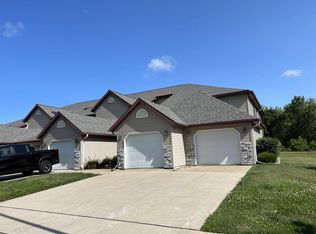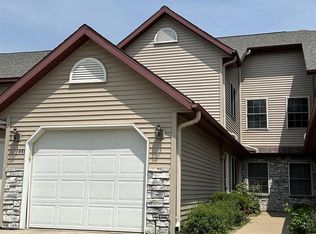Closed
$170,000
433 Eberlein Court, Mauston, WI 53948
2beds
1,370sqft
Condominium
Built in 2001
-- sqft lot
$170,800 Zestimate®
$124/sqft
$1,875 Estimated rent
Home value
$170,800
Estimated sales range
Not available
$1,875/mo
Zestimate® history
Loading...
Owner options
Explore your selling options
What's special
Enjoy stress-free living in this well maintained first-floor 2-BR, 2-BA condo. If you're ready to ditch lawn care & snow shoveling, this low-maintenance lifestyle is calling your name! Step inside to find a spacious kitchen living room combo complete with a fireplace that adds warmth & ambiance at the flip of a switch. The open-concept layout flows into a cozy dining area or breakfast nook?perfect for morning coffee or hosting a few friends. Small patio out back still allows for potted veggies etc. The primary BR offers privacy & comfort, while the second BR features a generous walk-in closet, providing excellent storage or even flex space for a home office. You'll also appreciate the convenience of an attached 1-car garage. Downsizing or 1st time home this would be a great investment!
Zillow last checked: 8 hours ago
Listing updated: August 01, 2025 at 08:09pm
Listed by:
Sally Luehman Off:608-254-9488,
RE/MAX RealPros
Bought with:
Terra L Beaver
Source: WIREX MLS,MLS#: 2000531 Originating MLS: South Central Wisconsin MLS
Originating MLS: South Central Wisconsin MLS
Facts & features
Interior
Bedrooms & bathrooms
- Bedrooms: 2
- Bathrooms: 2
- Full bathrooms: 2
- Main level bedrooms: 2
Primary bedroom
- Level: Main
- Area: 180
- Dimensions: 12 x 15
Bedroom 2
- Level: Main
- Area: 144
- Dimensions: 12 x 12
Bathroom
- Features: At least 1 Tub, Master Bedroom Bath: Full, Master Bedroom Bath, Master Bedroom Bath: Tub/Shower Combo
Dining room
- Level: Main
- Area: 96
- Dimensions: 8 x 12
Kitchen
- Level: Main
- Area: 120
- Dimensions: 10 x 12
Living room
- Level: Main
- Area: 392
- Dimensions: 14 x 28
Heating
- Natural Gas, Forced Air
Cooling
- Central Air
Appliances
- Included: Range/Oven, Refrigerator, Dishwasher, Washer, Dryer
Features
- Walk-In Closet(s), Breakfast Bar, Pantry
- Basement: None / Slab
Interior area
- Total structure area: 1,370
- Total interior livable area: 1,370 sqft
- Finished area above ground: 1,370
- Finished area below ground: 0
Property
Parking
- Parking features: 1 Car, Attached, Garage Door Opener
- Has attached garage: Yes
Features
- Patio & porch: Patio
- Exterior features: Private Entrance
Details
- Parcel number: 292511104.04
- Zoning: RESI
- Special conditions: Arms Length
Construction
Type & style
- Home type: Condo
- Property subtype: Condominium
Materials
- Vinyl Siding
Condition
- 21+ Years
- New construction: No
- Year built: 2001
Utilities & green energy
- Sewer: Public Sewer
- Water: Public
- Utilities for property: Cable Available
Community & neighborhood
Location
- Region: Mauston
- Municipality: Mauston
HOA & financial
HOA
- Has HOA: Yes
- HOA fee: $125 monthly
- Amenities included: Common Green Space
Price history
| Date | Event | Price |
|---|---|---|
| 7/31/2025 | Sold | $170,000-5.5%$124/sqft |
Source: | ||
| 7/11/2025 | Pending sale | $179,900$131/sqft |
Source: | ||
| 6/23/2025 | Price change | $179,900-5.3%$131/sqft |
Source: | ||
| 5/23/2025 | Listed for sale | $189,900+171.7%$139/sqft |
Source: | ||
| 11/21/2012 | Sold | $69,900$51/sqft |
Source: Public Record | ||
Public tax history
| Year | Property taxes | Tax assessment |
|---|---|---|
| 2024 | $2,977 +9.6% | $112,900 |
| 2023 | $2,715 +2.9% | $112,900 |
| 2022 | $2,638 +30.2% | $112,900 +80.4% |
Find assessor info on the county website
Neighborhood: 53948
Nearby schools
GreatSchools rating
- NAWest Side Elementary SchoolGrades: PK-2Distance: 0.3 mi
- 4/10Lemonweir AcademyGrades: 6-12Distance: 0.3 mi
- 5/10Olson Middle SchoolGrades: 6-8Distance: 0.2 mi
Schools provided by the listing agent
- Elementary: Grayside
- Middle: Olson
- High: Mauston
- District: Mauston
Source: WIREX MLS. This data may not be complete. We recommend contacting the local school district to confirm school assignments for this home.

Get pre-qualified for a loan
At Zillow Home Loans, we can pre-qualify you in as little as 5 minutes with no impact to your credit score.An equal housing lender. NMLS #10287.

