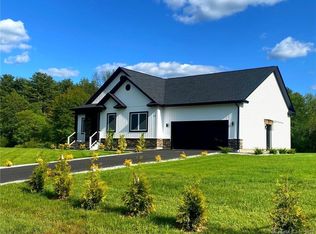Sold for $635,000
$635,000
433 East Thompson Road, Thompson, CT 06277
4beds
2,514sqft
Single Family Residence
Built in 2004
1.26 Acres Lot
$670,500 Zestimate®
$253/sqft
$3,335 Estimated rent
Home value
$670,500
Estimated sales range
Not available
$3,335/mo
Zestimate® history
Loading...
Owner options
Explore your selling options
What's special
Relax on the pretty farmers porch while you plan summer fun! The newer, composite deck is accessible from the kitchen. A covered patio has enough seating for most large parties. Splash around in the single depth pool. Enjoy multiple hobbies in the 5 year old, detached garage. The level yard supports outdoor activities, too. If it's too warm outside, come in where there is central a/c. Newly finished wood floors on the main level are welcoming, and ready for furniture. The kitchen will host tons of guests, while the living room and dining room add space for overflow, or a more quaint gathering. 4 bedrooms on the upper level, including the primary with a full bath, and bonus room. Convenient location in the tri-state corner.
Zillow last checked: 8 hours ago
Listing updated: June 26, 2025 at 07:01am
Listed by:
Lynn T. Converse 860-465-6631,
RE/MAX Bell Park Realty 860-928-7991,
Dick Loomis 860-428-6616,
RE/MAX Bell Park Realty
Bought with:
Lori McVey, 0802799
J. Christopher Real Estate Group
Source: Smart MLS,MLS#: 24082917
Facts & features
Interior
Bedrooms & bathrooms
- Bedrooms: 4
- Bathrooms: 3
- Full bathrooms: 2
- 1/2 bathrooms: 1
Primary bedroom
- Features: Bedroom Suite, Ceiling Fan(s), Full Bath, Hardwood Floor
- Level: Upper
Bedroom
- Features: Hardwood Floor
- Level: Upper
Bedroom
- Features: Wall/Wall Carpet
- Level: Upper
Bedroom
- Features: Wall/Wall Carpet
- Level: Upper
Dining room
- Features: Ceiling Fan(s), Gas Log Fireplace, Hardwood Floor
- Level: Main
Kitchen
- Features: Breakfast Bar, Breakfast Nook, Granite Counters, Sliders, Hardwood Floor
- Level: Main
Living room
- Features: Ceiling Fan(s), Hardwood Floor
- Level: Main
Office
- Features: Wall/Wall Carpet
- Level: Upper
Heating
- Forced Air, Oil
Cooling
- Central Air
Appliances
- Included: Oven/Range, Microwave, Refrigerator, Dishwasher, Washer, Dryer, Water Heater
- Laundry: Main Level
Features
- Basement: Full,Unfinished,Sump Pump,Concrete
- Attic: Pull Down Stairs
- Number of fireplaces: 1
Interior area
- Total structure area: 2,514
- Total interior livable area: 2,514 sqft
- Finished area above ground: 2,514
Property
Parking
- Total spaces: 6
- Parking features: Attached, Detached, Paved, Driveway, Garage Door Opener, Private
- Attached garage spaces: 4
- Has uncovered spaces: Yes
Features
- Patio & porch: Porch, Deck, Covered
- Exterior features: Rain Gutters
- Has private pool: Yes
- Pool features: In Ground
Lot
- Size: 1.26 Acres
- Features: Level
Details
- Additional structures: Barn(s), Pool House
- Parcel number: 2326213
- Zoning: R40
Construction
Type & style
- Home type: SingleFamily
- Architectural style: Colonial
- Property subtype: Single Family Residence
Materials
- Vinyl Siding
- Foundation: Concrete Perimeter
- Roof: Asphalt
Condition
- New construction: No
- Year built: 2004
Utilities & green energy
- Sewer: Septic Tank
- Water: Well
Community & neighborhood
Location
- Region: Thompson
- Subdivision: East Thompson
Price history
| Date | Event | Price |
|---|---|---|
| 6/20/2025 | Sold | $635,000-5.2%$253/sqft |
Source: | ||
| 5/8/2025 | Pending sale | $670,000$267/sqft |
Source: | ||
| 3/25/2025 | Listed for sale | $670,000+135.1%$267/sqft |
Source: | ||
| 1/9/2015 | Sold | $285,000-3.7%$113/sqft |
Source: | ||
| 11/5/2014 | Listed for sale | $295,900+9.6%$118/sqft |
Source: Browning & Browning Real Estate #E280985 Report a problem | ||
Public tax history
| Year | Property taxes | Tax assessment |
|---|---|---|
| 2025 | $8,917 +20.5% | $469,300 +78.3% |
| 2024 | $7,399 +8.1% | $263,200 |
| 2023 | $6,843 +3.9% | $263,200 |
Find assessor info on the county website
Neighborhood: 06277
Nearby schools
GreatSchools rating
- 6/10Thompson Middle SchoolGrades: 5-8Distance: 4.3 mi
- 5/10Tourtellotte Memorial High SchoolGrades: 9-12Distance: 4.2 mi
- 4/10Mary R. Fisher Elementary SchoolGrades: PK-4Distance: 4.3 mi
Get pre-qualified for a loan
At Zillow Home Loans, we can pre-qualify you in as little as 5 minutes with no impact to your credit score.An equal housing lender. NMLS #10287.
Sell with ease on Zillow
Get a Zillow Showcase℠ listing at no additional cost and you could sell for —faster.
$670,500
2% more+$13,410
With Zillow Showcase(estimated)$683,910

