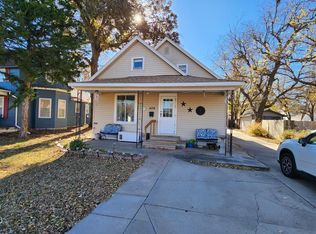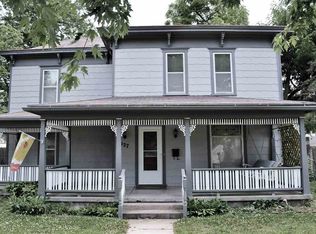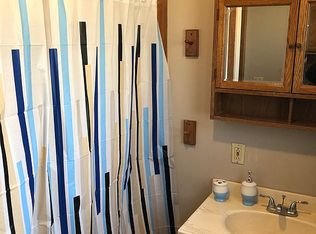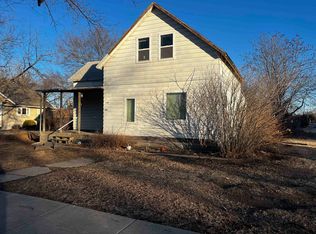Sold
Price Unknown
433 E 5th St, Newton, KS 67114
3beds
1,340sqft
Single Family Onsite Built
Built in 1910
0.25 Acres Lot
$102,300 Zestimate®
$--/sqft
$1,196 Estimated rent
Home value
$102,300
Estimated sales range
Not available
$1,196/mo
Zestimate® history
Loading...
Owner options
Explore your selling options
What's special
Welcome home to this affordable and spacious 3 bedroom, 2 bath charmer in the heart of Newton! With over 1,300 square feet of living space and a generous quarter-acre lot, this home offers the perfect blend of comfort, function, and opportunity. Inside, you'll find a flexible layout, a huge kitchen, a spacious master suite with bay windows, two full bathrooms, and newer carpet upstairs where the two additional bedrooms are —making it a standout in this price range. There is a carport, and a one-car detached garage as well as a shed in the backyard, providing plenty of outdoor storage. Located just blocks from schools and parks, with easy access to Newton’s downtown. While the home is located near train tracks, they are not part of the main line through Newton and are only used occasionally. The tracks closest to the home are not used at all and the tracks further east are only used occasionally. Whether you're a first-time buyer or someone looking for space and value, this home is a smart move!
Zillow last checked: 8 hours ago
Listing updated: August 21, 2025 at 08:07pm
Listed by:
Kaylee Nungesser 316-258-9223,
Banister Real Estate LLC,
Andrew Reese 620-755-1619,
Banister Real Estate LLC
Source: SCKMLS,MLS#: 658399
Facts & features
Interior
Bedrooms & bathrooms
- Bedrooms: 3
- Bathrooms: 2
- Full bathrooms: 2
Primary bedroom
- Description: Carpet
- Level: Main
- Area: 30
- Dimensions: 15' x 2"
Dining room
- Description: Carpet
- Level: Main
- Area: 81.25
- Dimensions: 9'9" x 8'4"
Kitchen
- Description: Carpet
- Level: Main
- Area: 251.26
- Dimensions: 13'2" x 19'1"
Living room
- Description: Carpet
- Level: Main
- Area: 203.49
- Dimensions: 15'2" x 13'5"
Heating
- Forced Air
Cooling
- Central Air
Appliances
- Included: Dishwasher, Refrigerator, Range, Washer, Dryer
- Laundry: Main Level, 220 equipment
Features
- Doors: Storm Door(s)
- Windows: Storm Window(s)
- Basement: None
- Has fireplace: No
Interior area
- Total interior livable area: 1,340 sqft
- Finished area above ground: 1,340
- Finished area below ground: 0
Property
Parking
- Total spaces: 1
- Parking features: Detached, Carport
- Garage spaces: 1
Features
- Levels: One and One Half
- Stories: 1
- Exterior features: Guttering - ALL
Lot
- Size: 0.25 Acres
- Features: Standard
Details
- Additional structures: Storage
- Parcel number: 04094174011001
Construction
Type & style
- Home type: SingleFamily
- Architectural style: Victorian
- Property subtype: Single Family Onsite Built
Materials
- Frame w/Less than 50% Mas
- Foundation: None
- Roof: Composition
Condition
- Year built: 1910
Utilities & green energy
- Gas: Natural Gas Available
- Utilities for property: Natural Gas Available, Public
Community & neighborhood
Location
- Region: Newton
- Subdivision: HAMILLS
HOA & financial
HOA
- Has HOA: No
Other
Other facts
- Ownership: Individual
- Road surface type: Paved
Price history
Price history is unavailable.
Public tax history
| Year | Property taxes | Tax assessment |
|---|---|---|
| 2025 | -- | $11,856 +1.7% |
| 2024 | $1,943 +16.7% | $11,661 +21.5% |
| 2023 | $1,666 +14.2% | $9,601 +13.2% |
Find assessor info on the county website
Neighborhood: 67114
Nearby schools
GreatSchools rating
- 6/10Slate Creek Elementary SchoolGrades: K-4Distance: 0.4 mi
- 1/10Chisholm Middle SchoolGrades: 7-8Distance: 0.5 mi
- 6/10Newton Sr High SchoolGrades: 9-12Distance: 1.7 mi
Schools provided by the listing agent
- Elementary: Slate Creek
- Middle: Chisholm
- High: Newton
Source: SCKMLS. This data may not be complete. We recommend contacting the local school district to confirm school assignments for this home.



