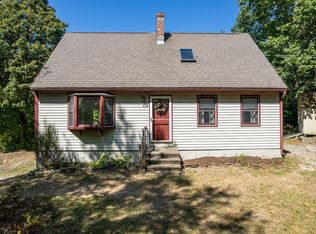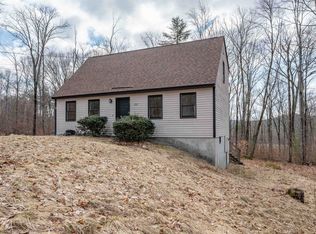Closed
Listed by:
Nicole Howley,
Coldwell Banker Realty Bedford NH Cell:603-361-3210
Bought with: Keller Williams Realty-Metropolitan
$460,000
433 Davison Road, Henniker, NH 03242
2beds
2,365sqft
Single Family Residence
Built in 1988
3.32 Acres Lot
$505,400 Zestimate®
$195/sqft
$2,855 Estimated rent
Home value
$505,400
$480,000 - $531,000
$2,855/mo
Zestimate® history
Loading...
Owner options
Explore your selling options
What's special
This one is STUNNING!! Welcome to 433 Davison Road located in the Only Henniker on Earth!! Located minutes from 202/9, yet remarkably private, you will feel at home the minute you arrive! Immediately you will notice the incredible curb appeal, immaculate yard, pristine exterior and of course... the above ground pool to enjoy on those warm summer days! The kitchen is spacious, inviting and great for entertaining, adjacent to the kitchen you will find a light and bright dining room with room for a large table! The front to back family room, complete with a pellet stove makes this a great spot to hang with family and friends all year long. A full updated 3/4 bath completes the main floor. Upstairs you will find 2 large bedrooms and a stunning brand-new full bath. Looking for more space? The walk out lower level offers two additional finished rooms perfect for an additional bedroom, family room, game room, playroom, or office as well as a laundry/utility room! This beautiful home is fully move in ready and turnkey! Recent updates include a new roof, siding, windows, boiler, bathrooms, and so much more! All offers due by 6/19 at 3:00PM!
Zillow last checked: 8 hours ago
Listing updated: August 04, 2023 at 08:53am
Listed by:
Nicole Howley,
Coldwell Banker Realty Bedford NH Cell:603-361-3210
Bought with:
Molleigh McGovern
Keller Williams Realty-Metropolitan
Source: PrimeMLS,MLS#: 4957029
Facts & features
Interior
Bedrooms & bathrooms
- Bedrooms: 2
- Bathrooms: 2
- Full bathrooms: 1
- 3/4 bathrooms: 1
Heating
- Oil, Pellet Stove, Baseboard
Cooling
- None
Appliances
- Included: Dishwasher, Microwave, Electric Range, Refrigerator, Water Heater off Boiler
Features
- Ceiling Fan(s), Dining Area, Natural Light
- Flooring: Hardwood, Manufactured
- Basement: Daylight,Finished,Walkout,Interior Access,Walk-Out Access
Interior area
- Total structure area: 2,602
- Total interior livable area: 2,365 sqft
- Finished area above ground: 1,738
- Finished area below ground: 627
Property
Parking
- Parking features: Paved, Driveway
- Has uncovered spaces: Yes
Features
- Levels: Two
- Stories: 2
- Exterior features: Garden, Natural Shade
- Has private pool: Yes
- Pool features: Above Ground
Lot
- Size: 3.32 Acres
- Features: Country Setting, Interior Lot, Landscaped, Other, Rolling Slope, Rural
Details
- Additional structures: Outbuilding
- Parcel number: HENNM2L95X
- Zoning description: RES NE
Construction
Type & style
- Home type: SingleFamily
- Architectural style: Cape
- Property subtype: Single Family Residence
Materials
- Wood Frame, Vinyl Exterior, Vinyl Siding
- Foundation: Concrete
- Roof: Asphalt Shingle
Condition
- New construction: No
- Year built: 1988
Utilities & green energy
- Electric: Circuit Breakers
- Sewer: Septic Tank
- Utilities for property: Cable Available
Community & neighborhood
Security
- Security features: Smoke Detector(s)
Location
- Region: Henniker
Other
Other facts
- Road surface type: Paved
Price history
| Date | Event | Price |
|---|---|---|
| 8/4/2023 | Sold | $460,000+18.3%$195/sqft |
Source: | ||
| 6/20/2023 | Contingent | $389,000$164/sqft |
Source: | ||
| 6/14/2023 | Listed for sale | $389,000+60.1%$164/sqft |
Source: | ||
| 6/28/2019 | Sold | $243,000+1.3%$103/sqft |
Source: | ||
| 5/24/2019 | Listed for sale | $239,900+14.8%$101/sqft |
Source: LAER Realty Partners/Beauchemin & Assoc. #4753797 Report a problem | ||
Public tax history
| Year | Property taxes | Tax assessment |
|---|---|---|
| 2024 | $7,179 | $220,500 |
| 2023 | $7,179 | $220,500 |
| 2022 | $7,179 +4.2% | $220,500 |
Find assessor info on the county website
Neighborhood: 03242
Nearby schools
GreatSchools rating
- 2/10Henniker Community SchoolGrades: PK-8Distance: 0.7 mi
- 5/10John Stark Regional High SchoolGrades: 9-12Distance: 5.6 mi
Schools provided by the listing agent
- Elementary: Henniker Community School
- Middle: Henniker Community School
- High: John Stark Regional High Sch
- District: Henniker Sch District SAU #24
Source: PrimeMLS. This data may not be complete. We recommend contacting the local school district to confirm school assignments for this home.
Get pre-qualified for a loan
At Zillow Home Loans, we can pre-qualify you in as little as 5 minutes with no impact to your credit score.An equal housing lender. NMLS #10287.

