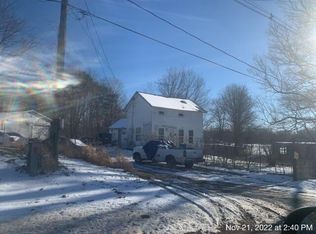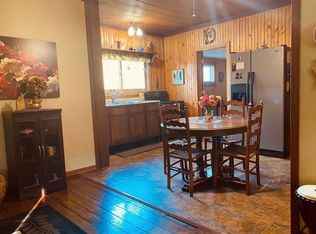Sold for $187,000 on 05/09/25
$187,000
433 Creamery Rd, Union City, MI 49094
5beds
1,900sqft
Single Family Residence
Built in 1930
3.8 Acres Lot
$196,400 Zestimate®
$98/sqft
$2,066 Estimated rent
Home value
$196,400
Estimated sales range
Not available
$2,066/mo
Zestimate® history
Loading...
Owner options
Explore your selling options
What's special
Rare find in the township on almost 4 acres with road frontage on 2 different roads. Spacious remodeled home with 5 bedroom/1 bath with an over sized living area, and a spacious dining room, 1st floor laundry, and an eat in kitchen. Built in 1930, this older home has much charm and character as well as much history in the township. Plenty of space outdoors with a mixture of open land, trees, and even a pond.
Zillow last checked: 8 hours ago
Listing updated: May 14, 2025 at 09:27am
Listed by:
Cheri Hendershot-Tarpley 517-525-0879,
Century 21 Affiliated
Source: Greater Lansing AOR,MLS#: 283463
Facts & features
Interior
Bedrooms & bathrooms
- Bedrooms: 5
- Bathrooms: 1
- Full bathrooms: 1
Primary bedroom
- Level: Second
- Area: 206.55 Square Feet
- Dimensions: 15.3 x 13.5
Bedroom 2
- Level: First
- Area: 149.49 Square Feet
- Dimensions: 15.1 x 9.9
Bedroom 3
- Level: First
- Area: 71.25 Square Feet
- Dimensions: 7.5 x 9.5
Bedroom 4
- Level: Second
- Area: 151.62 Square Feet
- Dimensions: 11.4 x 13.3
Bedroom 5
- Level: Second
- Area: 153 Square Feet
- Dimensions: 10 x 15.3
Dining room
- Level: First
- Area: 206.72 Square Feet
- Dimensions: 15.2 x 13.6
Kitchen
- Level: First
- Area: 182.81 Square Feet
- Dimensions: 18.1 x 10.1
Living room
- Level: First
- Area: 213.9 Square Feet
- Dimensions: 15.5 x 13.8
Heating
- Forced Air, Natural Gas
Cooling
- Window Unit(s)
Appliances
- Included: Gas Oven, Gas Water Heater, Washer/Dryer, Refrigerator, Gas Range
- Laundry: Laundry Room, Main Level
Features
- Natural Woodwork
- Flooring: Carpet, Hardwood, Laminate
- Basement: Crawl Space,Dirt Floor,Interior Entry,Partial
- Has fireplace: No
Interior area
- Total structure area: 1,900
- Total interior livable area: 1,900 sqft
- Finished area above ground: 1,900
- Finished area below ground: 0
Property
Parking
- Total spaces: 2
- Parking features: Detached, Garage Faces Side
- Garage spaces: 2
Features
- Levels: Two
- Stories: 2
- Patio & porch: Front Porch
- Has view: Yes
- View description: Rural, Trees/Woods
Lot
- Size: 3.80 Acres
- Features: Back Yard, Few Trees, Landscaped, Wooded
Details
- Additional structures: Garage(s), Poultry Coop, Shed(s)
- Foundation area: 0
- Parcel number: 1202000420004500
- Zoning description: Zoning
Construction
Type & style
- Home type: SingleFamily
- Architectural style: Colonial
- Property subtype: Single Family Residence
Materials
- Aluminum Siding
- Foundation: Stone
- Roof: Shingle
Condition
- Updated/Remodeled
- New construction: No
- Year built: 1930
Utilities & green energy
- Electric: 100 Amp Service
- Sewer: Septic Tank
- Water: Well
Community & neighborhood
Location
- Region: Union City
- Subdivision: None
Other
Other facts
- Listing terms: Cash,Conventional
- Road surface type: Paved
Price history
| Date | Event | Price |
|---|---|---|
| 5/14/2025 | Pending sale | $184,900-1.1%$97/sqft |
Source: | ||
| 5/9/2025 | Sold | $187,000+1.1%$98/sqft |
Source: | ||
| 3/12/2025 | Contingent | $184,900$97/sqft |
Source: | ||
| 2/24/2025 | Price change | $184,900-5.1%$97/sqft |
Source: | ||
| 1/3/2025 | Price change | $194,900-2.5%$103/sqft |
Source: | ||
Public tax history
| Year | Property taxes | Tax assessment |
|---|---|---|
| 2025 | $1,182 | $64,140 +6.2% |
| 2024 | -- | $60,370 +3% |
| 2023 | -- | $58,630 +11.9% |
Find assessor info on the county website
Neighborhood: 49094
Nearby schools
GreatSchools rating
- 3/10Union City Elementary SchoolGrades: PK-4Distance: 1 mi
- 7/10Union City Middle SchoolGrades: 5-8Distance: 1 mi
- 5/10Union City High SchoolGrades: 9-12Distance: 1 mi
Schools provided by the listing agent
- High: Union City
Source: Greater Lansing AOR. This data may not be complete. We recommend contacting the local school district to confirm school assignments for this home.

Get pre-qualified for a loan
At Zillow Home Loans, we can pre-qualify you in as little as 5 minutes with no impact to your credit score.An equal housing lender. NMLS #10287.
Sell for more on Zillow
Get a free Zillow Showcase℠ listing and you could sell for .
$196,400
2% more+ $3,928
With Zillow Showcase(estimated)
$200,328
