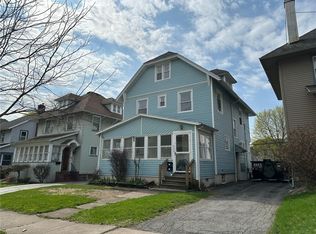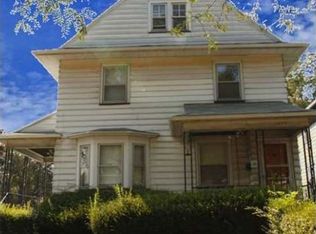Welcome home to this beautiful 3 bedroom 1 and a half bathroom city home! Enjoy the maintenance free life of a newer home that features vinyl siding, windows, central A/C a newer hot water tank and many more updates. You will love huge fully fenced in back yard. you will love having a nice cup of coffee on the beautiful front porch. SHOWINGS START FRIDAY JULY 17 AT 12PM NO SHOWINGS AFTER SUNDAY JULY 19 AT 7PM. OFFERS REVIEWED MONDAY July 20 11 AM SHOWINGS START SATURDAY JUNE 27TH AT 11AM NO SHOWINGS AFTER MONDAY JUNE 29TH AT 7PM. OFFERS REVIEWED TUESDAY JUNE 30TH 6PM
This property is off market, which means it's not currently listed for sale or rent on Zillow. This may be different from what's available on other websites or public sources.

