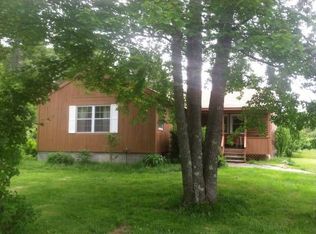Closed
$400,000
433 Cider Hill Road, York, ME 03909
2beds
837sqft
Single Family Residence
Built in 1880
10,454.4 Square Feet Lot
$397,400 Zestimate®
$478/sqft
$2,772 Estimated rent
Home value
$397,400
$358,000 - $441,000
$2,772/mo
Zestimate® history
Loading...
Owner options
Explore your selling options
What's special
A classic New England Cape that's cute as a button, brimming with charm AND is move-in ready! This 2-bedroom, 1.5-bath home has been thoughtfully updated, featuring cleanly renovated bathrooms and the convenience of first-floor laundry. Set on a corner lot overlooking Smelt Brook, this home has a new septic system, hardwood floors, spray foam insulation and an updated propane boiler and radiant heating system for modern efficiency. The addition of a versatile one-car garage/barn/shop space provides ample storage, workspace, or hobby potential. Outdoor enthusiasts will appreciate the proximity to Highland Farm Preserve, offering over three miles of diverse trails through fields, forests, and rocky ridges. Additionally, the nearby Mount Agamenticus provides hiking trails with panoramic ocean views, and is a stone's throw from York's miles of sandy beaches and historic lighthouse. Enjoy the best of Seacoast living just minutes from outdoor activities, amenities, shops, and dining, with easy access to all major routes. This home is PRE-INSPECTED. Showings begin at Public Open House on Saturday, April 5, 10am-12noon
Zillow last checked: 8 hours ago
Listing updated: May 01, 2025 at 09:02am
Listed by:
Keller Williams Coastal and Lakes & Mountains Realty
Bought with:
The Aland Realty Group, LLC
Source: Maine Listings,MLS#: 1617978
Facts & features
Interior
Bedrooms & bathrooms
- Bedrooms: 2
- Bathrooms: 2
- Full bathrooms: 1
- 1/2 bathrooms: 1
Bedroom 1
- Features: Closet
- Level: Second
Bedroom 2
- Features: Closet
- Level: Second
Kitchen
- Features: Eat-in Kitchen
- Level: First
Living room
- Features: Heat Stove
- Level: First
Heating
- Hot Water, Stove, Radiant
Cooling
- None
Appliances
- Included: Dishwasher, Dryer, Microwave, Electric Range, Refrigerator, Washer
Features
- Storage
- Flooring: Wood
- Basement: Bulkhead,Exterior Entry,Full,Unfinished
- Has fireplace: No
Interior area
- Total structure area: 837
- Total interior livable area: 837 sqft
- Finished area above ground: 837
- Finished area below ground: 0
Property
Parking
- Total spaces: 1
- Parking features: Gravel, 1 - 4 Spaces, Detached
- Garage spaces: 1
Features
- Body of water: Smelt Brook
Lot
- Size: 10,454 sqft
- Features: Rural, Corner Lot, Level, Landscaped
Details
- Parcel number: YORKM0089B0017
- Zoning: G1
Construction
Type & style
- Home type: SingleFamily
- Architectural style: Cape Cod
- Property subtype: Single Family Residence
Materials
- Wood Frame, Clapboard
- Foundation: Stone, Granite
- Roof: Shingle
Condition
- Year built: 1880
Utilities & green energy
- Electric: Circuit Breakers, Generator Hookup
- Sewer: Private Sewer
- Water: Private
Community & neighborhood
Location
- Region: York
Price history
| Date | Event | Price |
|---|---|---|
| 5/1/2025 | Sold | $400,000+8.4%$478/sqft |
Source: | ||
| 5/1/2025 | Pending sale | $369,000$441/sqft |
Source: | ||
| 4/9/2025 | Contingent | $369,000$441/sqft |
Source: | ||
| 4/3/2025 | Listed for sale | $369,000+99.5%$441/sqft |
Source: | ||
| 3/23/2025 | Listing removed | $2,250$3/sqft |
Source: Zillow Rentals Report a problem | ||
Public tax history
| Year | Property taxes | Tax assessment |
|---|---|---|
| 2024 | $2,635 +14.5% | $313,700 +15.2% |
| 2023 | $2,302 +0.5% | $272,400 +1.7% |
| 2022 | $2,290 -2.1% | $267,800 +13.9% |
Find assessor info on the county website
Neighborhood: 03909
Nearby schools
GreatSchools rating
- 9/10York Middle SchoolGrades: 5-8Distance: 4.4 mi
- 8/10York High SchoolGrades: 9-12Distance: 5.7 mi
- NAVillage Elementary School-YorkGrades: K-1Distance: 4.6 mi
Get pre-qualified for a loan
At Zillow Home Loans, we can pre-qualify you in as little as 5 minutes with no impact to your credit score.An equal housing lender. NMLS #10287.
Sell for more on Zillow
Get a Zillow Showcase℠ listing at no additional cost and you could sell for .
$397,400
2% more+$7,948
With Zillow Showcase(estimated)$405,348
