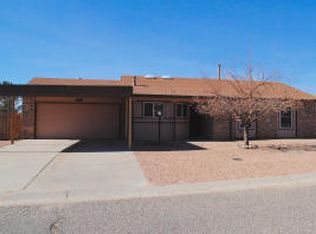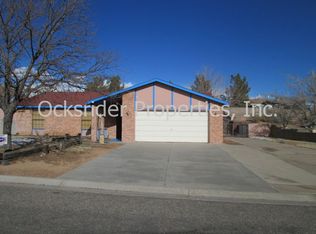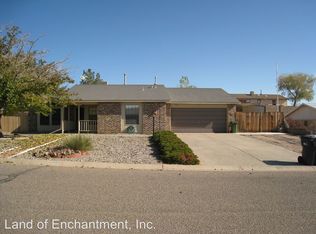Sold
Price Unknown
433 Christine Dr NE, Rio Rancho, NM 87124
3beds
1,794sqft
Single Family Residence
Built in 1986
0.3 Acres Lot
$321,600 Zestimate®
$--/sqft
$1,818 Estimated rent
Home value
$321,600
$289,000 - $357,000
$1,818/mo
Zestimate® history
Loading...
Owner options
Explore your selling options
What's special
$2500 flex cash for buyer to use! New Carpet! Charming single-story residence offers the perfect blend of comfort, convenience, and style. Two spacious living area's will give you plenty of room for relaxing or entertaining Cozy updated kitchen, equipped with modern appliances and a dining area perfect for intimate gatherings. The backyard is ready for someone to make it their own perfect oasis. Evaporative cooler replaced in 2023. One of the highlights of this property is the detached structure, fully insulated and equipped with air conditioning and heating and porch swing. Whether you're pursuing a hobby, seeking a home office, or simply craving a private sanctuary, this versatile space offers endless possibilities. New evaporated cooler in 2023. Schedule a showing today.
Zillow last checked: 8 hours ago
Listing updated: August 22, 2024 at 10:58pm
Listed by:
Rebecca M Betzen 505-550-0752,
Thrive Real Estate
Bought with:
Brenda E DuBose, 47780
Tyson Properties Inc.
Source: SWMLS,MLS#: 1060608
Facts & features
Interior
Bedrooms & bathrooms
- Bedrooms: 3
- Bathrooms: 2
- 3/4 bathrooms: 2
Primary bedroom
- Level: Main
- Area: 313.82
- Dimensions: 22.1 x 14.2
Bedroom 2
- Level: Main
- Area: 185.84
- Dimensions: 18.4 x 10.1
Bedroom 3
- Level: Main
- Area: 106.05
- Dimensions: 10.5 x 10.1
Dining room
- Level: Main
- Area: 95.66
- Dimensions: 9.11 x 10.5
Family room
- Level: Main
- Area: 265.5
- Dimensions: 15 x 17.7
Kitchen
- Level: Main
- Area: 89.28
- Dimensions: 9.8 x 9.11
Living room
- Level: Main
- Area: 208
- Dimensions: 13 x 16
Heating
- Central, Forced Air, Natural Gas
Cooling
- Evaporative Cooling
Appliances
- Included: Dryer, Dishwasher, Free-Standing Electric Range, Microwave, Refrigerator, Washer
- Laundry: Gas Dryer Hookup, Washer Hookup, Dryer Hookup, ElectricDryer Hookup
Features
- Multiple Living Areas, Main Level Primary
- Flooring: Carpet, Tile
- Windows: Thermal Windows
- Has basement: No
- Has fireplace: No
Interior area
- Total structure area: 1,794
- Total interior livable area: 1,794 sqft
Property
Parking
- Total spaces: 2
- Parking features: Attached, Garage, Garage Door Opener
- Attached garage spaces: 2
Features
- Levels: One
- Stories: 1
- Exterior features: Fully Fenced, Fence, Private Yard
- Fencing: Back Yard
Lot
- Size: 0.30 Acres
- Features: Landscaped
Details
- Additional structures: Workshop
- Parcel number: R120833
- Zoning description: R-1
Construction
Type & style
- Home type: SingleFamily
- Property subtype: Single Family Residence
Materials
- Frame, Stucco, Wood Siding, Rock
- Roof: Pitched,Shingle
Condition
- Resale
- New construction: No
- Year built: 1986
Details
- Builder name: Amrep
Utilities & green energy
- Electric: None
- Sewer: Public Sewer
- Water: Public
- Utilities for property: Cable Available, Electricity Connected, Natural Gas Connected, Sewer Connected, Water Connected
Green energy
- Energy generation: None
Community & neighborhood
Location
- Region: Rio Rancho
- Subdivision: Vista Hills West
Other
Other facts
- Listing terms: Cash,Conventional,FHA,VA Loan
- Road surface type: Paved
Price history
| Date | Event | Price |
|---|---|---|
| 8/13/2024 | Sold | -- |
Source: | ||
| 7/9/2024 | Pending sale | $330,000$184/sqft |
Source: | ||
| 6/28/2024 | Price change | $330,000-2.8%$184/sqft |
Source: | ||
| 6/13/2024 | Price change | $339,500-1.6%$189/sqft |
Source: | ||
| 6/10/2024 | Price change | $344,9000%$192/sqft |
Source: | ||
Public tax history
| Year | Property taxes | Tax assessment |
|---|---|---|
| 2025 | $3,728 +204.8% | $106,823 +167.5% |
| 2024 | $1,223 -0.3% | $39,932 |
| 2023 | $1,227 -1% | $39,932 +0% |
Find assessor info on the county website
Neighborhood: Vista Hills
Nearby schools
GreatSchools rating
- 7/10Ernest Stapleton Elementary SchoolGrades: K-5Distance: 1.3 mi
- 7/10Rio Rancho Middle SchoolGrades: 6-8Distance: 1.2 mi
- 7/10Rio Rancho High SchoolGrades: 9-12Distance: 0.9 mi
Schools provided by the listing agent
- Elementary: E Stapleton
- Middle: Rio Rancho Mid High
- High: Rio Rancho
Source: SWMLS. This data may not be complete. We recommend contacting the local school district to confirm school assignments for this home.
Get a cash offer in 3 minutes
Find out how much your home could sell for in as little as 3 minutes with a no-obligation cash offer.
Estimated market value$321,600
Get a cash offer in 3 minutes
Find out how much your home could sell for in as little as 3 minutes with a no-obligation cash offer.
Estimated market value
$321,600


