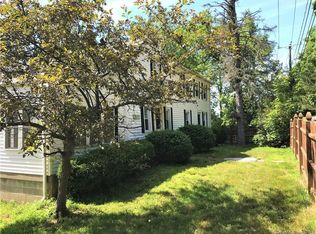Beautiful 5 bedroom, 3.5 bath Colonial in sought after Oxford, CT with over 4,000 sq. ft of living space. Walk into the grand foyer with double closets, Formal living and dining rooms and pass into the open floor plan 38 ft. Eat in Kitchen that features a large island with prep sink, Brazilian granite, tumbled marble and travertine back-splash, stainless steel appliances, 2 chandeliers and recessed lighting, and french doors that open to a 40 foot deck with beautiful views and Family room with Vaulted Ceilings, Masonry fireplace and French doors. Hardwood floors, marble and Italian tile throughout. Walk-up attic with flooring adds more storage or additional space for future use. The possible in-law apartment features an office, with stained glass French doors, floor to ceiling bookcase, living room with electric fireplace, double doors to stone patio, eat-in kitchen with appliances, bedroom with large walk-in closet, laundry room with washer/dryer, full bath, own entrance with door bell, fully handicap accessible if needed. Other features include 3 car over-sized garage with remote controls, Generac Home Automatic generator (propane), door storage shed with double loft. A great home for the family, in-law or adult child perfect for entertaining and relaxation, Nothing to do but move in and enjoy.
This property is off market, which means it's not currently listed for sale or rent on Zillow. This may be different from what's available on other websites or public sources.
