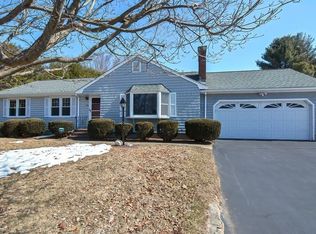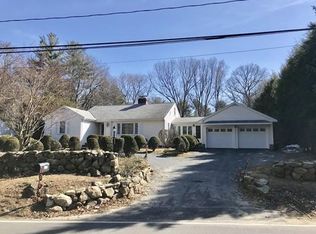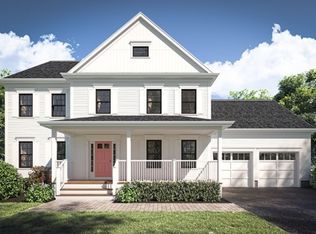Sold for $1,075,000
$1,075,000
433 Chestnut St, Ashland, MA 01721
4beds
3,451sqft
Single Family Residence
Built in 2023
0.8 Acres Lot
$1,112,200 Zestimate®
$312/sqft
$4,413 Estimated rent
Home value
$1,112,200
$1.05M - $1.19M
$4,413/mo
Zestimate® history
Loading...
Owner options
Explore your selling options
What's special
Introducing the meticulously restored Hall/Yeager Homestead, transformed into a captivating "modern farmhouse." Embrace luxury with a high-end SS kitchen adjoining a vaulted Great Room with stone fireplace & westerly views of the 100-acre Warren Estate. Be mesmerized by dramatic sunsets, seasonal lake peeks, and access to walking paths around the lake. The main level tastefully uses reclaimed wood from the old home. A spacious open area accommodates formal dining & living. The 2nd floor vaulted-ceiling primary suite boasts a walk-in closet & bath with tiled shower & dbl vanity. Two additional BRs, a laundry, & full bath with a dbl vanity complete this level. Elegant wide oak flooring adorns all living spaces. The finished walkout lower level boasts versatility with a full bath, private entrance/patio, 4th BR, & 2nd laundry—an ideal in-law/teen suite, in-home office/business, or living/workout space. Relish the perfect fusion of history & modern comforts in this enchanting property!
Zillow last checked: 8 hours ago
Listing updated: September 30, 2023 at 08:12pm
Listed by:
Paul Gustavson 508-254-6069,
Realty Executives Boston West 508-879-0660
Bought with:
Non Member
Non Member Office
Source: MLS PIN,MLS#: 73141226
Facts & features
Interior
Bedrooms & bathrooms
- Bedrooms: 4
- Bathrooms: 4
- Full bathrooms: 3
- 1/2 bathrooms: 1
Primary bedroom
- Features: Bathroom - Full, Ceiling Fan(s), Vaulted Ceiling(s), Closet, Flooring - Hardwood
- Level: Second
Bedroom 2
- Features: Ceiling Fan(s), Flooring - Hardwood
- Level: Second
Bedroom 3
- Features: Ceiling Fan(s), Flooring - Hardwood
- Level: Second
Bedroom 4
- Features: Ceiling Fan(s), Flooring - Laminate
- Level: Basement
Primary bathroom
- Features: Yes
Bathroom 1
- Features: Bathroom - Half, Flooring - Stone/Ceramic Tile
- Level: First
Bathroom 2
- Features: Bathroom - Full, Bathroom - Tiled With Shower Stall, Flooring - Stone/Ceramic Tile, Countertops - Stone/Granite/Solid, Double Vanity
- Level: Second
Bathroom 3
- Features: Bathroom - Full, Bathroom - Tiled With Tub & Shower, Countertops - Stone/Granite/Solid, Double Vanity
- Level: Second
Dining room
- Features: Flooring - Hardwood, Window(s) - Picture, Open Floorplan, Recessed Lighting
- Level: First
Family room
- Features: Cathedral Ceiling(s), Flooring - Hardwood, Window(s) - Picture, Deck - Exterior, Exterior Access, Open Floorplan, Recessed Lighting
- Level: First
Kitchen
- Features: Flooring - Hardwood, Dining Area, Countertops - Stone/Granite/Solid, Kitchen Island, Cabinets - Upgraded, Open Floorplan, Recessed Lighting, Stainless Steel Appliances, Storage, Wine Chiller, Gas Stove
- Level: First
Living room
- Features: Flooring - Hardwood, Window(s) - Picture, Open Floorplan, Recessed Lighting
- Level: First
Office
- Features: Flooring - Hardwood
- Level: First
Heating
- Forced Air, Natural Gas
Cooling
- Central Air
Appliances
- Included: Gas Water Heater, Water Heater, Oven, Dishwasher, Disposal, Microwave, Range, Refrigerator, Wine Refrigerator, Plumbed For Ice Maker
- Laundry: Dryer Hookup - Electric, Washer Hookup, Electric Dryer Hookup, Lighting - Overhead, Second Floor
Features
- Bathroom - Full, Bathroom - Tiled With Tub & Shower, Bathroom, Home Office, Inlaw Apt., Mud Room
- Flooring: Tile, Hardwood, Laminate, Flooring - Hardwood
- Doors: Insulated Doors
- Windows: Insulated Windows
- Basement: Full,Finished,Walk-Out Access,Interior Entry
- Number of fireplaces: 1
- Fireplace features: Family Room
Interior area
- Total structure area: 3,451
- Total interior livable area: 3,451 sqft
Property
Parking
- Total spaces: 5
- Parking features: Attached, Paved Drive, Off Street
- Attached garage spaces: 2
- Uncovered spaces: 3
Features
- Patio & porch: Porch, Deck - Composite
- Exterior features: Porch, Deck - Composite, Professional Landscaping
- Has view: Yes
- View description: Scenic View(s)
- Waterfront features: Beach Access, Lake/Pond, Walk to, 0 to 1/10 Mile To Beach, Beach Ownership(Public)
Lot
- Size: 0.80 Acres
- Features: Easements
Details
- Additional structures: Workshop
- Parcel number: 3968027
- Zoning: Res
Construction
Type & style
- Home type: SingleFamily
- Architectural style: Colonial
- Property subtype: Single Family Residence
Materials
- Frame
- Foundation: Concrete Perimeter, Granite
- Roof: Shingle
Condition
- Year built: 2023
Utilities & green energy
- Electric: Circuit Breakers, 200+ Amp Service
- Sewer: Public Sewer
- Water: Public
- Utilities for property: for Gas Range, for Electric Oven, for Electric Dryer, Washer Hookup, Icemaker Connection
Green energy
- Energy efficient items: Thermostat
Community & neighborhood
Community
- Community features: Public Transportation, Shopping, Park, Walk/Jog Trails, Medical Facility, Bike Path, Conservation Area, Highway Access, Private School, Public School, T-Station, University
Location
- Region: Ashland
Other
Other facts
- Listing terms: Contract
Price history
| Date | Event | Price |
|---|---|---|
| 9/28/2023 | Sold | $1,075,000+7.5%$312/sqft |
Source: MLS PIN #73141226 Report a problem | ||
| 8/1/2023 | Contingent | $999,900$290/sqft |
Source: MLS PIN #73141226 Report a problem | ||
| 7/27/2023 | Listed for sale | $999,900+9889%$290/sqft |
Source: MLS PIN #73141226 Report a problem | ||
| 8/18/2021 | Sold | $10,010$3/sqft |
Source: Public Record Report a problem | ||
Public tax history
| Year | Property taxes | Tax assessment |
|---|---|---|
| 2025 | $13,701 +29.4% | $1,072,900 +34.2% |
| 2024 | $10,585 +91.2% | $799,500 +98.8% |
| 2023 | $5,537 | $402,100 +1% |
Find assessor info on the county website
Neighborhood: 01721
Nearby schools
GreatSchools rating
- NAHenry E Warren Elementary SchoolGrades: K-2Distance: 0.6 mi
- 8/10Ashland Middle SchoolGrades: 6-8Distance: 1.1 mi
- 8/10Ashland High SchoolGrades: 9-12Distance: 1.5 mi
Get a cash offer in 3 minutes
Find out how much your home could sell for in as little as 3 minutes with a no-obligation cash offer.
Estimated market value$1,112,200
Get a cash offer in 3 minutes
Find out how much your home could sell for in as little as 3 minutes with a no-obligation cash offer.
Estimated market value
$1,112,200


