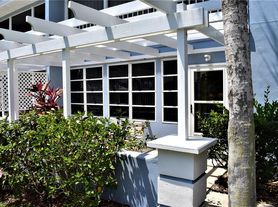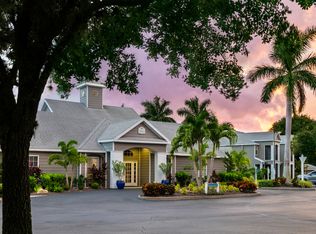This beautifully remodeled, spacious condo accommodates up to six guests and has a stunning view overlooking the prestigious Plantation Golf & Country Club (home to the LPGA annual tour qualifier). This immaculate property is conveniently located on Florida's southwest coast near the charming city of Venice, just minutes away from spectacular Gulf beaches and a few minutes from Wellen Park, home of the Atlanta Braves Spring Training facility and many brand new shops and restaurants.
$500 security deposit and required HOA application fee $150 and a lease must be filled out with us prior to your stay. 30 day minimum required by the HOA.
Apartment for rent
Accepts Zillow applications
$7,500/mo
433 Cerromar Ln UNIT 441, Venice, FL 34293
2beds
1,002sqft
Price may not include required fees and charges.
Apartment
Available now
No pets
Central air
In unit laundry
Off street parking
Forced air
Travel times
Facts & features
Interior
Bedrooms & bathrooms
- Bedrooms: 2
- Bathrooms: 2
- Full bathrooms: 2
Heating
- Forced Air
Cooling
- Central Air
Appliances
- Included: Dishwasher, Dryer, Freezer, Microwave, Oven, Refrigerator, Washer
- Laundry: In Unit
Features
- Flooring: Tile
- Furnished: Yes
Interior area
- Total interior livable area: 1,002 sqft
Property
Parking
- Parking features: Off Street
- Details: Contact manager
Accessibility
- Accessibility features: Disabled access
Features
- Exterior features: Bicycle storage, Heating system: Forced Air
Details
- Parcel number: 0443141166
Construction
Type & style
- Home type: Apartment
- Property subtype: Apartment
Building
Management
- Pets allowed: No
Community & HOA
Community
- Features: Pool
HOA
- Amenities included: Pool
Location
- Region: Venice
Financial & listing details
- Lease term: 1 Month
Price history
| Date | Event | Price |
|---|---|---|
| 11/19/2025 | Listed for rent | $7,500$7/sqft |
Source: Zillow Rentals | ||
| 7/29/2025 | Sold | $232,500-3.1%$232/sqft |
Source: | ||
| 7/6/2025 | Pending sale | $239,900$239/sqft |
Source: | ||
| 4/30/2025 | Price change | $239,900-4%$239/sqft |
Source: | ||
| 3/25/2025 | Price change | $249,900-5.5%$249/sqft |
Source: | ||
Neighborhood: Plantation
There are 8 available units in this apartment building

