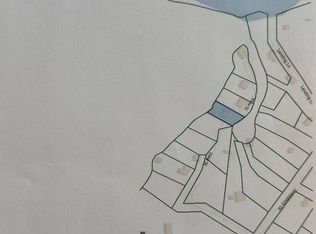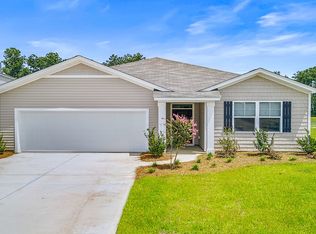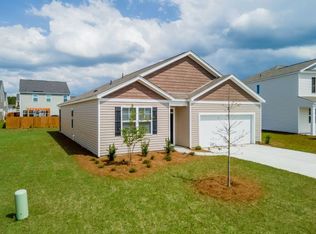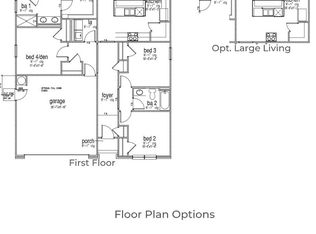Closed
Zestimate®
$420,000
433 Cedarview Rd, Summerville, SC 29486
5beds
2,752sqft
Single Family Residence
Built in 2022
6,534 Square Feet Lot
$420,000 Zestimate®
$153/sqft
$2,560 Estimated rent
Home value
$420,000
$399,000 - $441,000
$2,560/mo
Zestimate® history
Loading...
Owner options
Explore your selling options
What's special
This stunning home surpasses new construction in every way. The owner has meticulously upgraded every detail, including elegant treaded stairs with a decorative iron railing, crown molding, wainscoting, a wooden privacy fence, and a spacious shed equipped with electricity. Featuring 5 bedrooms and 3.5 bathrooms with the primary on the first floor. This home also offers a large loft, perfect for additional living space. The open-concept floor plan boasts a beautifully designed kitchen with stylish herringbone-patterned subway tile backsplash. Located in Pine Hills at Cane Bay, this home offers quick access to Highway 176 for an easy commute to work, while being just 5 minutes from shopping and dining options, 30 minutes to the airport, and only 15 minutes to Volvo
Zillow last checked: 8 hours ago
Listing updated: September 20, 2025 at 05:41am
Listed by:
Three Real Estate LLC
Bought with:
Realty ONE Group Coastal
Source: CTMLS,MLS#: 25005744
Facts & features
Interior
Bedrooms & bathrooms
- Bedrooms: 5
- Bathrooms: 4
- Full bathrooms: 3
- 1/2 bathrooms: 1
Heating
- Forced Air, Natural Gas
Cooling
- Central Air
Appliances
- Laundry: Electric Dryer Hookup, Washer Hookup
Features
- Ceiling - Smooth, High Ceilings, Kitchen Island, Walk-In Closet(s), Ceiling Fan(s), Eat-in Kitchen
- Flooring: Carpet, Luxury Vinyl, Vinyl
- Doors: Storm Door(s)
- Windows: Thermal Windows/Doors, Window Treatments
- Has fireplace: No
Interior area
- Total structure area: 2,752
- Total interior livable area: 2,752 sqft
Property
Parking
- Total spaces: 2
- Parking features: Garage, Garage Door Opener
- Garage spaces: 2
Features
- Levels: Two
- Stories: 2
- Patio & porch: Front Porch
- Fencing: Wood
Lot
- Size: 6,534 sqft
- Features: 0 - .5 Acre, Level
Details
- Parcel number: 1781202013
Construction
Type & style
- Home type: SingleFamily
- Architectural style: Traditional
- Property subtype: Single Family Residence
Materials
- Brick Veneer, Vinyl Siding
- Foundation: Slab
- Roof: Asphalt
Condition
- New construction: No
- Year built: 2022
Utilities & green energy
- Sewer: Public Sewer
- Water: Public
Community & neighborhood
Community
- Community features: Clubhouse, Dog Park, Pool
Location
- Region: Summerville
- Subdivision: Cane Bay Plantation
Other
Other facts
- Listing terms: Any
Price history
| Date | Event | Price |
|---|---|---|
| 9/19/2025 | Sold | $420,000+1.2%$153/sqft |
Source: | ||
| 4/15/2025 | Price change | $415,000-2.4%$151/sqft |
Source: | ||
| 4/7/2025 | Price change | $424,9900%$154/sqft |
Source: | ||
| 3/5/2025 | Listed for sale | $425,000-5.6%$154/sqft |
Source: | ||
| 4/11/2024 | Listing removed | -- |
Source: | ||
Public tax history
| Year | Property taxes | Tax assessment |
|---|---|---|
| 2024 | $1,812 +0.4% | $17,420 +0.8% |
| 2023 | $1,805 +504.8% | $17,290 +1443.8% |
| 2022 | $298 | $1,120 |
Find assessor info on the county website
Neighborhood: 29486
Nearby schools
GreatSchools rating
- 6/10Whitesville Elementary SchoolGrades: PK-5Distance: 4.7 mi
- 4/10Berkeley Middle SchoolGrades: 6-8Distance: 9 mi
- 5/10Berkeley High SchoolGrades: 9-12Distance: 7.6 mi
Schools provided by the listing agent
- Elementary: Whitesville
- Middle: Berkeley
- High: Berkeley
Source: CTMLS. This data may not be complete. We recommend contacting the local school district to confirm school assignments for this home.
Get a cash offer in 3 minutes
Find out how much your home could sell for in as little as 3 minutes with a no-obligation cash offer.
Estimated market value
$420,000
Get a cash offer in 3 minutes
Find out how much your home could sell for in as little as 3 minutes with a no-obligation cash offer.
Estimated market value
$420,000



