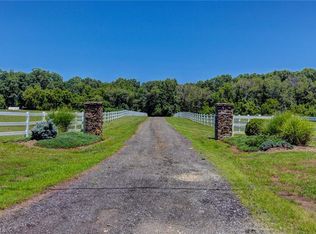Sold for $625,000 on 06/14/24
$625,000
433 Canaan Church Rd, Denton, NC 27239
1beds
2,161sqft
Stick/Site Built, Residential, Single Family Residence
Built in 2006
20 Acres Lot
$369,400 Zestimate®
$--/sqft
$2,622 Estimated rent
Home value
$369,400
$255,000 - $491,000
$2,622/mo
Zestimate® history
Loading...
Owner options
Explore your selling options
What's special
BARNDOMINUM!!! Turn key equestrian's dream. 7 12x12 stalls with auto waters, temp controlled fans, time lighting and Classic Equine stall fronts. Hot-Cold wash bay or grooming that adjoins to a temperature controlled tack with its own kitchenette. This 140x89 equestrian facility also offers a oak lined 60 x 100 enclosed insulated lighted arena with speakers. This property also offers 2 large fenced in pastures, frost proof water hydrant at pastures, out door round pen and flat. This property also has a beautiful building site for a custom home overlooking the pastures or potential for more pasture space.
Zillow last checked: 8 hours ago
Listing updated: June 14, 2024 at 05:58am
Listed by:
Wendy Hill 336-870-9836,
Hepler Realty
Bought with:
Heather Brooks, 234066
eXp Realty, LLC
Source: Triad MLS,MLS#: 1139995 Originating MLS: High Point
Originating MLS: High Point
Facts & features
Interior
Bedrooms & bathrooms
- Bedrooms: 1
- Bathrooms: 3
- Full bathrooms: 1
- 1/2 bathrooms: 2
- Main level bathrooms: 1
Primary bedroom
- Level: Second
- Dimensions: 17.17 x 15
Bonus room
- Level: Second
- Dimensions: 13.83 x 10
Entry
- Level: Second
- Dimensions: 10.5 x 5.25
Kitchen
- Level: Second
- Dimensions: 12 x 17.42
Laundry
- Level: Second
- Dimensions: 19 x 6.25
Living room
- Level: Second
- Dimensions: 21.67 x 17.42
Other
- Level: Main
- Dimensions: 19 x 10.75
Office
- Level: Second
- Dimensions: 14.83 x 5.5
Other
- Level: Second
- Dimensions: 6.83 x 8.75
Heating
- Heat Pump, Electric
Cooling
- Central Air, Heat Pump
Appliances
- Included: Dishwasher, Exhaust Fan, Free-Standing Range, Electric Water Heater, Attic Fan
- Laundry: 2nd Dryer Connection, 2nd Washer Connection, Dryer Connection, Laundry Room, Main Level, Washer Hookup
Features
- Built-in Features, Ceiling Fan(s), Dead Bolt(s), Interior Attic Fan, Kitchen Island, Separate Shower, Sound System, Vaulted Ceiling(s)
- Flooring: Carpet, Tile, Wood
- Doors: Insulated Doors
- Windows: Insulated Windows
- Has basement: No
- Attic: Pull Down Stairs
- Has fireplace: No
Interior area
- Total structure area: 2,161
- Total interior livable area: 2,161 sqft
- Finished area above ground: 2,161
Property
Parking
- Total spaces: 8
- Parking features: Carport, Garage, Garage Door Opener, Attached Carport, Attached
- Attached garage spaces: 8
- Has carport: Yes
Features
- Levels: Two
- Stories: 2
- Patio & porch: Porch
- Exterior features: Lighting, Sprinkler System
- Pool features: None
- Fencing: Fenced,Partial
Lot
- Size: 20 Acres
- Features: Horses Allowed, Cleared, Level, Partially Cleared, Partially Wooded, Pasture, Rolling Slope, Not in Flood Zone, Flat
- Residential vegetation: Partially Wooded
Details
- Additional structures: Barn(s), Storage
- Parcel number: 0703200000020C
- Zoning: RA2
- Special conditions: Owner Sale
- Other equipment: Satellite Dish, Irrigation Equipment
- Horses can be raised: Yes
Construction
Type & style
- Home type: SingleFamily
- Property subtype: Stick/Site Built, Residential, Single Family Residence
Materials
- See Remarks
- Foundation: Slab
Condition
- Year built: 2006
Utilities & green energy
- Sewer: Septic Tank
- Water: Public
Community & neighborhood
Security
- Security features: Security Lights, Smoke Detector(s)
Location
- Region: Denton
Other
Other facts
- Listing agreement: Exclusive Right To Sell
- Listing terms: Cash,Conventional
Price history
| Date | Event | Price |
|---|---|---|
| 6/14/2024 | Sold | $625,000-7.4% |
Source: | ||
| 5/12/2024 | Pending sale | $675,000 |
Source: | ||
| 4/22/2024 | Listed for sale | $675,000+17.4% |
Source: | ||
| 10/21/2020 | Listing removed | $575,000$266/sqft |
Source: Total Care Realty, LLC #936889 | ||
| 7/31/2020 | Price change | $575,000-4.2%$266/sqft |
Source: Total Care Realty, LLC #936889 | ||
Public tax history
| Year | Property taxes | Tax assessment |
|---|---|---|
| 2025 | $171 -48.6% | $26,740 -48% |
| 2024 | $333 | $51,400 |
| 2023 | $333 | $51,400 |
Find assessor info on the county website
Neighborhood: 27239
Nearby schools
GreatSchools rating
- 6/10Denton ElementaryGrades: PK-5Distance: 2.7 mi
- NASouth Davidson MiddleGrades: 6-8Distance: 0.7 mi
- 3/10South Davidson HighGrades: 6-12Distance: 0.8 mi
Schools provided by the listing agent
- Elementary: Denton
- Middle: South Davidson
- High: South Davidson
Source: Triad MLS. This data may not be complete. We recommend contacting the local school district to confirm school assignments for this home.

Get pre-qualified for a loan
At Zillow Home Loans, we can pre-qualify you in as little as 5 minutes with no impact to your credit score.An equal housing lender. NMLS #10287.
