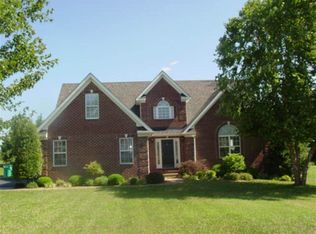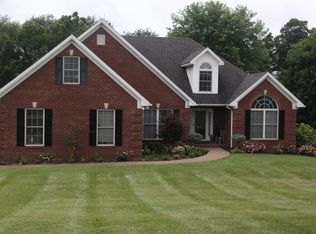Sold for $570,000 on 09/25/25
$570,000
433 Cambridge Grove Cir, Alvaton, KY 42122
4beds
3,800sqft
Single Family Residence
Built in 2006
1.07 Acres Lot
$570,300 Zestimate®
$150/sqft
$2,829 Estimated rent
Home value
$570,300
$542,000 - $599,000
$2,829/mo
Zestimate® history
Loading...
Owner options
Explore your selling options
What's special
Step inside this gorgeous 3800+ sq-foot brick home, and the spacious main-level living room will welcome you in with the striking coffered ceiling and cozy fireplace, perfect for gatherings or quiet evenings at home. The kitchen is a chef's dream, complete with granite countertops, ample cabinetry, and a charming breakfast area surrounded by large windows that fill the space with natural light and offer views of the private backyard. Step outside to the partially covered back deck—ideal for entertaining or relaxing. The thoughtful split-bedroom floor plan ensures privacy, with a beautiful, generous-sized master suite featuring an exaggerated tray ceiling, two walk-in closets and an ensuite bath with dual vanities, a soaking tub, and a separate shower. Two additional bedrooms, guest bath and laundry room complete the main floor. Downstairs, the finished walk-out basement provides incredible flexibility offering an additional bedroom and full bath, plus two large living/hang out areas perfect for a media room, home gym, or game room, or spending time with friends and family and a good-sized storage room that doubles as a STORM SHELTER. The main level has an attached 2-car garage, the basement features a 3rd deep garage space. The 2-year-old roof adds peace of mind to this already impressive home. All of this is sitting on a 1.07 acre lot in a nice, quiet neighborhood in Alvaton, close to 165 and in the South Warren district. Call for your showing today !!
Zillow last checked: 8 hours ago
Listing updated: September 30, 2025 at 06:49am
Listed by:
Lisa O Fox 270-779-2471,
Crye-Leike Executive Realty
Bought with:
Caleb Hastings, 241295
The Black Oak Company
Source: RASK,MLS#: RA20252138
Facts & features
Interior
Bedrooms & bathrooms
- Bedrooms: 4
- Bathrooms: 3
- Full bathrooms: 3
- Main level bathrooms: 2
- Main level bedrooms: 3
Primary bedroom
- Level: Main
Bedroom 2
- Level: Main
Bedroom 3
- Level: Main
Bedroom 4
- Level: Basement
Primary bathroom
- Level: Main
Bathroom
- Features: Double Vanity, Separate Shower, Tub, Tub/Shower Combo, Walk-In Closet(s)
Kitchen
- Features: Granite Counters, Bar
Basement
- Area: 1800
Heating
- Heat Pump, Electric
Cooling
- Heat Pump
Appliances
- Included: Dishwasher, Microwave, Electric Range, Electric Water Heater
- Laundry: In Hall
Features
- Ceiling Fan(s), Closet Light(s), Split Bedroom Floor Plan, Walls (Dry Wall), Kitchen/Dining Combo
- Flooring: Carpet, Hardwood, Tile
- Windows: Screens, Thermo Pane Windows, Blinds, Drapes
- Basement: Finished-Full,Full,Interior Entry,Walk-Out Access
- Attic: Storage
- Number of fireplaces: 1
- Fireplace features: 1, Propane
Interior area
- Total structure area: 3,800
- Total interior livable area: 3,800 sqft
Property
Parking
- Total spaces: 3
- Parking features: Attached, Basement, Multiple Garages, Garage Faces Side
- Attached garage spaces: 3
Accessibility
- Accessibility features: None
Features
- Patio & porch: Covered Deck
- Exterior features: Concrete Walks, Lighting, Landscaping, Mature Trees, Trees
- Fencing: Underground Pet
Lot
- Size: 1.07 Acres
- Features: Trees, County, Subdivided
Details
- Parcel number: Unk
Construction
Type & style
- Home type: SingleFamily
- Architectural style: Traditional
- Property subtype: Single Family Residence
Materials
- Brick
- Foundation: Concrete Perimeter
- Roof: Dimensional,Shingle
Condition
- Year built: 2006
Utilities & green energy
- Sewer: Septic Tank
- Water: County
Community & neighborhood
Security
- Security features: Smoke Detector(s)
Location
- Region: Alvaton
- Subdivision: Cambridge Grove
Price history
| Date | Event | Price |
|---|---|---|
| 9/25/2025 | Sold | $570,000-0.9%$150/sqft |
Source: | ||
| 8/15/2025 | Pending sale | $575,000$151/sqft |
Source: | ||
| 5/19/2025 | Price change | $575,000-2.4%$151/sqft |
Source: | ||
| 4/21/2025 | Listed for sale | $589,000+138.2%$155/sqft |
Source: | ||
| 1/5/2006 | Sold | $247,250$65/sqft |
Source: Agent Provided | ||
Public tax history
| Year | Property taxes | Tax assessment |
|---|---|---|
| 2021 | $2,341 -0.4% | $270,000 |
| 2020 | $2,349 | $270,000 |
| 2019 | $2,349 +0.2% | $270,000 +5.9% |
Find assessor info on the county website
Neighborhood: 42122
Nearby schools
GreatSchools rating
- 7/10Plano Elementary SchoolGrades: PK-6Distance: 1.3 mi
- 9/10South Warren Middle SchoolGrades: 7-8Distance: 6.1 mi
- 10/10South Warren High SchoolGrades: 9-12Distance: 6.2 mi
Schools provided by the listing agent
- Elementary: Plano
- Middle: South Warren
- High: South Warren
Source: RASK. This data may not be complete. We recommend contacting the local school district to confirm school assignments for this home.

Get pre-qualified for a loan
At Zillow Home Loans, we can pre-qualify you in as little as 5 minutes with no impact to your credit score.An equal housing lender. NMLS #10287.

