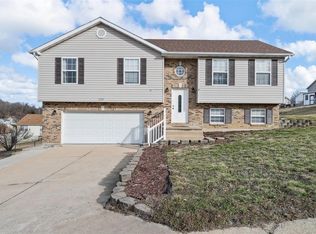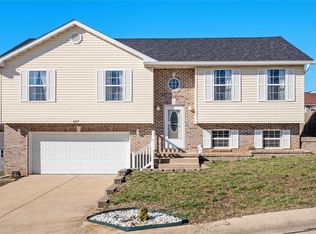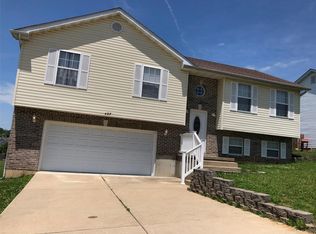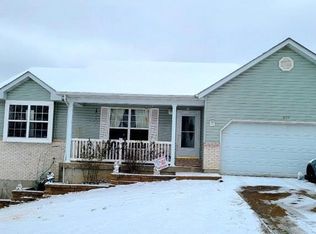Welcome home to this 3 bedroom, 2 1/2 bath split foyer home in the highly sought after Village Greens subdivision. The Kitchen offers plenty of space, with nice cabinets & appliances that stay. Enjoy the space in the Kitchen/Dining area, with a sliding door to the deck, and vaulted ceilings. The Master Bedroom has a full bath & Bedrooms 2 & 3 share a hall bath. All bedrooms have spacious closets. The hallway features a coat closet and also a linen closet. The basement offers a finished 1/2 bath, closet under the stairs, and walk out into the 2-car oversized garage. Outside you will find a large yard with plenty of room to spread out. This property is located close to I-44 and just down the road from the local schools. Great neighborhood,
This property is off market, which means it's not currently listed for sale or rent on Zillow. This may be different from what's available on other websites or public sources.



