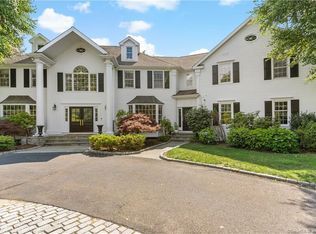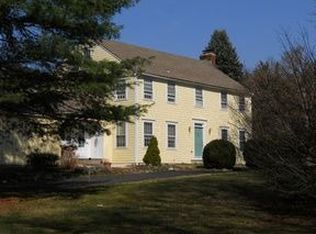NEW PRICE Exceptional Custom Designed Contemporary Colonial Farmhouse Style Estate in South Wilton. Set on 3.1 pristine acres of flat, manicured land in coveted South Wilton, this newly constructed 6,400 +/- square foot masterpiece sets a new standard for luxury living. No expense has been spared in creating this exceptional residence, where thoughtful design meets uncompromising quality. The home's grand scale is immediately apparent in its open, light-filled spaces that flow seamlessly from room to room. State-of-the-art foam insulation ensures year-round comfort and energy efficiency, while designer moldings throughout add sophisticated architectural detail to every space. The heart of this home is its spectacular chef's kitchen with premium stainless steel appliances and custom cabinetry. A wraparound deck extends the living space outdoors, perfect for both intimate gatherings and grand entertaining while enjoying the private, pastoral setting. The 1,600 +/- sqft walk-out lower level is ready for you to customize, offering endless possibilities - from a rec/play room, wine cellar, a home theater or gym. The spacious rear property has ample room for a pool and cabana, for additional outdoor enjoyment. This versatile space allows future owners to truly make this house their own. With a combination of premium construction, generous proportions, and prime location, this South Wilton estate represents Connecticut luxury living at its finest, in a convenient settingi
This property is off market, which means it's not currently listed for sale or rent on Zillow. This may be different from what's available on other websites or public sources.

