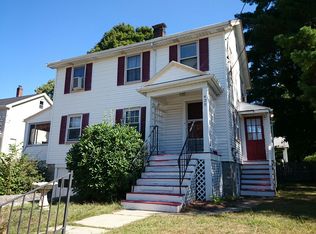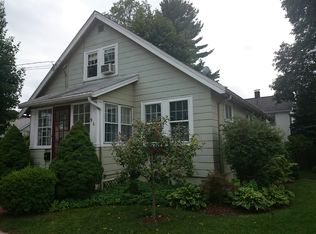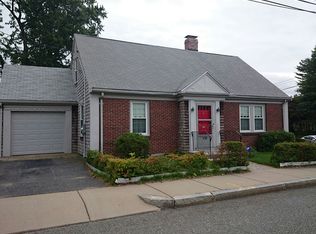Sold for $750,000
$750,000
433 Baker St, West Roxbury, MA 02132
3beds
1,886sqft
Single Family Residence
Built in 1920
5,676 Square Feet Lot
$766,200 Zestimate®
$398/sqft
$4,098 Estimated rent
Home value
$766,200
$697,000 - $835,000
$4,098/mo
Zestimate® history
Loading...
Owner options
Explore your selling options
What's special
Open house 7/21 11-12:30 Imagine 1,886 sq ft of updated living space, close-in Boston neighborhood, conveniently located minutes to Route 128, quick drive to commuter rail, Legacy Place and Centre St. Situated on a large flat fenced yard with frontage on both Baker and Francesca St, this spacious colonial offers convenience, charm and updates.The bright airy floor plan offers two living spaces to enjoy and entertain and a full bathroom on main level. You notice the bright airy rooms, the clean windows throughout. Kitchen with granite counters, breakfast bar connects to dining. The main level great room addition w/cathedral ceilings, skylights as you gaze towards the large rear yard. Imagine enjoying meals and coffee on the large deck. You can't wait to share with friends & family. The 2nd floor has three beds and one full bath with attic access. The finished lower level, 4th bedroom option, w/access to front is a bonus. Storage shed in rear. Private/Public schools, restaurants + more.
Zillow last checked: 14 hours ago
Listing updated: August 24, 2024 at 10:51am
Listed by:
Katherine Kranenburg 617-610-7959,
William Raveis R.E. & Home Services 617-964-1850
Bought with:
Marina Gil Santamaria
StartPoint Realty & Associates
Source: MLS PIN,MLS#: 73263416
Facts & features
Interior
Bedrooms & bathrooms
- Bedrooms: 3
- Bathrooms: 2
- Full bathrooms: 2
- Main level bathrooms: 1
Primary bedroom
- Features: Ceiling Fan(s), Walk-In Closet(s), Flooring - Hardwood, Lighting - Overhead
- Level: Second
- Area: 176
- Dimensions: 11 x 16
Bedroom 2
- Features: Ceiling Fan(s), Closet, Flooring - Hardwood, Lighting - Overhead
- Level: Second
- Area: 121
- Dimensions: 11 x 11
Bedroom 3
- Features: Ceiling Fan(s), Closet, Lighting - Overhead
- Level: Second
- Area: 63
- Dimensions: 7 x 9
Primary bathroom
- Features: Yes
Bathroom 1
- Features: Bathroom - Full, Bathroom - With Shower Stall, Flooring - Laminate, Lighting - Overhead
- Level: Main,First
- Area: 50
- Dimensions: 5 x 10
Bathroom 2
- Features: Bathroom - Full, Bathroom - Tiled With Tub & Shower, Lighting - Overhead
- Level: Second
- Area: 63
- Dimensions: 7 x 9
Dining room
- Features: Ceiling Fan(s), Flooring - Hardwood, Open Floorplan, Lighting - Overhead
- Level: First
- Area: 110
- Dimensions: 11 x 10
Family room
- Features: Bathroom - Full, Skylight, Cathedral Ceiling(s), Ceiling Fan(s), Flooring - Wall to Wall Carpet, Balcony / Deck, Deck - Exterior, Exterior Access
- Level: Main,First
- Area: 315
- Dimensions: 21 x 15
Kitchen
- Features: Flooring - Hardwood, Countertops - Stone/Granite/Solid, Breakfast Bar / Nook, Lighting - Overhead
- Level: First
- Area: 132
- Dimensions: 11 x 12
Living room
- Features: Ceiling Fan(s), Flooring - Hardwood, Exterior Access, Lighting - Overhead
- Level: Main,First
- Area: 154
- Dimensions: 11 x 14
Heating
- Baseboard, Hot Water
Cooling
- Central Air, Ductless
Appliances
- Laundry: Bathroom - Full, Flooring - Laminate, Main Level, Gas Dryer Hookup, Washer Hookup, First Floor
Features
- Closet, Lighting - Overhead, Recessed Lighting, Attic Access, Vestibule
- Flooring: Hardwood, Flooring - Hardwood, Laminate, Flooring - Wood
- Basement: Full,Finished
- Has fireplace: No
Interior area
- Total structure area: 1,886
- Total interior livable area: 1,886 sqft
Property
Parking
- Total spaces: 1
- Parking features: Paved Drive, Off Street
- Uncovered spaces: 1
Features
- Patio & porch: Deck
- Exterior features: Deck, Storage
Lot
- Size: 5,676 sqft
Details
- Parcel number: 1433999
- Zoning: R1
Construction
Type & style
- Home type: SingleFamily
- Architectural style: Colonial
- Property subtype: Single Family Residence
Materials
- Frame
- Foundation: Concrete Perimeter
- Roof: Shingle
Condition
- Remodeled
- Year built: 1920
Utilities & green energy
- Sewer: Public Sewer
- Water: Public
Community & neighborhood
Community
- Community features: Public Transportation, Park, Highway Access, Private School, Public School
Location
- Region: West Roxbury
Price history
| Date | Event | Price |
|---|---|---|
| 8/23/2024 | Sold | $750,000$398/sqft |
Source: MLS PIN #73263416 Report a problem | ||
| 8/2/2024 | Pending sale | $750,000$398/sqft |
Source: | ||
| 7/11/2024 | Listed for sale | $750,000+36.6%$398/sqft |
Source: MLS PIN #73263416 Report a problem | ||
| 2/27/2018 | Sold | $549,000-5.2%$291/sqft |
Source: Public Record Report a problem | ||
| 1/3/2018 | Pending sale | $579,000$307/sqft |
Source: RE/MAX ACHIEVERS #72240946 Report a problem | ||
Public tax history
| Year | Property taxes | Tax assessment |
|---|---|---|
| 2025 | $7,339 +12% | $633,800 +5.5% |
| 2024 | $6,550 +6.6% | $600,900 +5% |
| 2023 | $6,147 +8.6% | $572,300 +10% |
Find assessor info on the county website
Neighborhood: West Roxbury
Nearby schools
GreatSchools rating
- 5/10Lyndon K-8 SchoolGrades: PK-8Distance: 0.6 mi
- 5/10Kilmer K-8 SchoolGrades: PK-8Distance: 1 mi
Get a cash offer in 3 minutes
Find out how much your home could sell for in as little as 3 minutes with a no-obligation cash offer.
Estimated market value
$766,200


