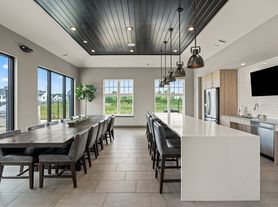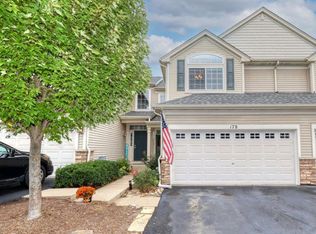Welcome to this beautifully maintained 3-bedroom, 2.5-bath townhome offering plenty of comfortable living space. Step inside to find custom blinds, a spacious open-concept living and dining area-perfect for entertaining or relaxing with family. The modern kitchen features 42" cabinets, can lighting, high-end appliances, and 9' ceilings on the first floor, creating a bright and airy atmosphere. Convenient first-floor laundry adds to the home's functionality. Upstairs, the master suite boasts his-and-her closets and a private bath. Two additional bedrooms provide plenty of space, while the versatile loft is ideal for a home office, exercise room, or play area. Enjoy outdoor living on your private patio and take advantage of the attached 2-car garage. Located in a desirable subdivision with grade schools, parks, and walking trails, this home offers easy access to highways 190 & 20-perfect for commuters. Served by sought-after 301 Burlington schools! ez to show
House for rent
$2,800/mo
433 Acushnet St #433, Elgin, IL 60124
3beds
1,745sqft
Price may not include required fees and charges.
Singlefamily
Available now
Central air
Hookups laundry
2 Attached garage spaces parking
Natural gas, forced air
What's special
Versatile loftTwo additional bedroomsMaster suitePrivate patioHigh-end appliancesConvenient first-floor laundryModern kitchen
- 2 days |
- -- |
- -- |
Travel times
Looking to buy when your lease ends?
Consider a first-time homebuyer savings account designed to grow your down payment with up to a 6% match & a competitive APY.
Facts & features
Interior
Bedrooms & bathrooms
- Bedrooms: 3
- Bathrooms: 3
- Full bathrooms: 2
- 1/2 bathrooms: 1
Heating
- Natural Gas, Forced Air
Cooling
- Central Air
Appliances
- Included: Dishwasher, Disposal, Microwave, Range, Refrigerator, WD Hookup
- Laundry: Hookups, Main Level, Washer Hookup
Features
- WD Hookup
Interior area
- Total interior livable area: 1,745 sqft
Property
Parking
- Total spaces: 2
- Parking features: Attached, Garage, Covered
- Has attached garage: Yes
- Details: Contact manager
Features
- Exterior features: Asphalt, Attached, Carbon Monoxide Detector(s), Common Grounds, Exterior Maintenance included in rent, Foyer, Garage, Garage Door Opener, Gardener included in rent, Heating system: Forced Air, Heating: Gas, Loft, Lot Features: Common Grounds, Main Level, No Disability Access, Park, Parking included in rent, Patio, Roof Type: Asphalt, Scavenger included in rent, Snow Removal included in rent, Stainless Steel Appliance(s), Tennis Court(s), Washer Hookup
Construction
Type & style
- Home type: SingleFamily
- Property subtype: SingleFamily
Materials
- Roof: Asphalt
Condition
- Year built: 2008
Community & HOA
Community
- Features: Tennis Court(s)
HOA
- Amenities included: Tennis Court(s)
Location
- Region: Elgin
Financial & listing details
- Lease term: Contact For Details
Price history
| Date | Event | Price |
|---|---|---|
| 11/20/2025 | Listed for rent | $2,800$2/sqft |
Source: MRED as distributed by MLS GRID #12513568 | ||

