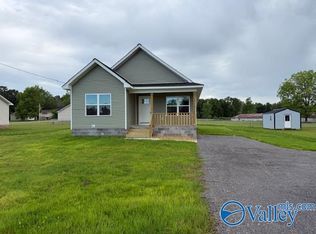Sold for $247,900
$247,900
433 4th Ave, Rainsville, AL 35986
3beds
1,513sqft
Single Family Residence
Built in ----
0.48 Acres Lot
$276,000 Zestimate®
$164/sqft
$1,910 Estimated rent
Home value
$276,000
$262,000 - $293,000
$1,910/mo
Zestimate® history
Loading...
Owner options
Explore your selling options
What's special
Immaculate 2-Year-Old Custom-Built Home in Rainsville! Discover modern luxury and cozy comfort in this stunning, nearly-new home. Located in Rainsville, this meticulously crafted residence offers:Key Features:3 Spacious Bedrooms – Ample space and natural light.2 Elegant Bathrooms – High-end fixtures and finishes.Double Garage – Secure storage.Concrete Driveway – Sleek, low-maintenance entry.Central Heat and Air – Efficient climate control.Granite Countertops – Sophisticated, durable surfaces.Covered Back Porch – Year-round outdoor enjoyment.Patio – Perfect for entertaining or relaxing.Level Lot – Easy to maintain, ideal for outdoor activities.Call your favorite Realtor today $249,900.
Zillow last checked: 8 hours ago
Listing updated: September 06, 2024 at 10:35am
Listed by:
Neil Colbert,
Southern Properties Agency Inc
Bought with:
Sandra George, 57050
Ole Heritage Realty, Inc.
Source: ValleyMLS,MLS#: 21866868
Facts & features
Interior
Bedrooms & bathrooms
- Bedrooms: 3
- Bathrooms: 2
- Full bathrooms: 2
Primary bedroom
- Features: Ceiling Fan(s), Carpet
- Level: First
- Area: 210
- Dimensions: 14 x 15
Bedroom 2
- Features: Ceiling Fan(s), Carpet
- Level: First
- Area: 132
- Dimensions: 11 x 12
Bedroom 3
- Features: Ceiling Fan(s), Carpet
- Level: First
- Area: 121
- Dimensions: 11 x 11
Dining room
- Features: LVP
- Level: First
- Area: 168
- Dimensions: 14 x 12
Kitchen
- Features: LVP
- Level: First
- Area: 144
- Dimensions: 12 x 12
Living room
- Features: Ceiling Fan(s), LVP
- Level: First
- Area: 378
- Dimensions: 18 x 21
Heating
- Central 1
Cooling
- Central 1
Features
- Basement: Crawl Space
- Has fireplace: No
- Fireplace features: None
Interior area
- Total interior livable area: 1,513 sqft
Property
Parking
- Parking features: Garage-Two Car
Features
- Levels: One
- Stories: 1
Lot
- Size: 0.48 Acres
- Dimensions: 100.06 x 185.49 x 231.42 x 111.13
Details
- Parcel number: 1607250001056.002
Construction
Type & style
- Home type: SingleFamily
- Architectural style: Ranch
- Property subtype: Single Family Residence
Condition
- New construction: No
Utilities & green energy
- Sewer: Public Sewer
- Water: Public
Community & neighborhood
Location
- Region: Rainsville
- Subdivision: Wigley
Price history
| Date | Event | Price |
|---|---|---|
| 8/6/2025 | Listing removed | $267,500$177/sqft |
Source: | ||
| 6/3/2025 | Price change | $267,500-0.9%$177/sqft |
Source: | ||
| 4/11/2025 | Price change | $269,900-1.8%$178/sqft |
Source: | ||
| 3/10/2025 | Listed for sale | $274,900-1.8%$182/sqft |
Source: | ||
| 3/2/2025 | Listing removed | -- |
Source: Owner Report a problem | ||
Public tax history
| Year | Property taxes | Tax assessment |
|---|---|---|
| 2025 | $915 +36.5% | $23,940 +33.7% |
| 2024 | $670 +1081.6% | $17,900 +1178.6% |
| 2023 | $57 -30% | $1,400 -30% |
Find assessor info on the county website
Neighborhood: 35986
Nearby schools
GreatSchools rating
- 9/10Plainview SchoolGrades: PK-12Distance: 2.1 mi
Schools provided by the listing agent
- Elementary: Plainview
- Middle: Plainview
- High: Plainview
Source: ValleyMLS. This data may not be complete. We recommend contacting the local school district to confirm school assignments for this home.
Get pre-qualified for a loan
At Zillow Home Loans, we can pre-qualify you in as little as 5 minutes with no impact to your credit score.An equal housing lender. NMLS #10287.
