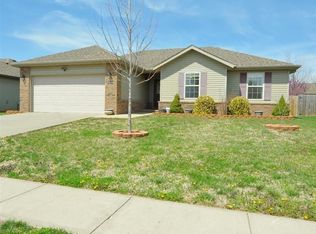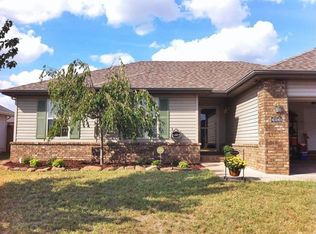Closed
Price Unknown
4329 W Tarkio Street, Springfield, MO 65802
3beds
1,252sqft
Single Family Residence
Built in 2004
6,969.6 Square Feet Lot
$214,800 Zestimate®
$--/sqft
$1,433 Estimated rent
Home value
$214,800
$193,000 - $238,000
$1,433/mo
Zestimate® history
Loading...
Owner options
Explore your selling options
What's special
Welcome home to 4329 W Tarkio St! This charming ranch-style home is move-in ready, and has 3 bedrooms, 2 bathrooms, a 2-car garage, and 1,252 SF of living space. Located in the desired Countryland subdivision, and residing within the Willard School District, the property's location provides a short commute to the Willard Orchard Hills Elementary School, Rutledge-Wilson Farm Park, West ByPass, James River Expressway, I-44, Republic, Battlefield, restaurants, shopping, and other local amenities. Highlights of the property include a newer roof (approx. 4 years old), durable vinyl and laminate flooring, a walk-in closet in the master suite, a split floor plan, beautiful landscaping and more! All Nestled on a fully fenced .16 acre lot, ready for all of your outdoor activities and gatherings. This home is a must see!
Zillow last checked: 8 hours ago
Listing updated: January 22, 2026 at 11:58am
Listed by:
Terence L Arrington 417-379-6010,
Alpha Realty MO, LLC,
Adam Carpenter 417-379-4414,
Alpha Realty MO, LLC
Bought with:
Rong Liu, 2011004207
Murney Associates - Primrose
Source: SOMOMLS,MLS#: 60276583
Facts & features
Interior
Bedrooms & bathrooms
- Bedrooms: 3
- Bathrooms: 2
- Full bathrooms: 2
Heating
- Forced Air, Central, Natural Gas
Cooling
- Central Air, Ceiling Fan(s)
Appliances
- Included: Dishwasher, Gas Water Heater, Microwave, Disposal
- Laundry: Main Level, W/D Hookup
Features
- Laminate Counters, Vaulted Ceiling(s), Walk-In Closet(s), High Speed Internet
- Flooring: Laminate, Vinyl
- Windows: Double Pane Windows
- Has basement: No
- Attic: Access Only:No Stairs
- Has fireplace: No
- Fireplace features: None
Interior area
- Total structure area: 1,252
- Total interior livable area: 1,252 sqft
- Finished area above ground: 1,252
- Finished area below ground: 0
Property
Parking
- Total spaces: 2
- Parking features: Driveway, On Street, Garage Faces Front, Garage Door Opener
- Attached garage spaces: 2
- Has uncovered spaces: Yes
Features
- Levels: One
- Stories: 1
- Patio & porch: Patio, Front Porch
- Exterior features: Rain Gutters
- Fencing: Privacy,Full
- Has view: Yes
- View description: City
Lot
- Size: 6,969 sqft
- Dimensions: 65 x 110
- Features: Landscaped
Details
- Parcel number: 881319101106
Construction
Type & style
- Home type: SingleFamily
- Architectural style: Ranch
- Property subtype: Single Family Residence
Materials
- Brick, Vinyl Siding
- Foundation: Crawl Space
- Roof: Composition
Condition
- Year built: 2004
Utilities & green energy
- Sewer: Public Sewer
- Water: Public
- Utilities for property: Cable Available
Community & neighborhood
Location
- Region: Springfield
- Subdivision: Countryland
HOA & financial
HOA
- HOA fee: $37 annually
- Services included: Common Area Maintenance
Other
Other facts
- Listing terms: Cash,VA Loan,FHA,Conventional
- Road surface type: Asphalt, Concrete
Price history
| Date | Event | Price |
|---|---|---|
| 9/30/2024 | Sold | -- |
Source: | ||
| 9/13/2024 | Pending sale | $217,500$174/sqft |
Source: | ||
| 9/10/2024 | Listed for sale | $217,500$174/sqft |
Source: | ||
| 9/4/2024 | Pending sale | $217,500$174/sqft |
Source: | ||
| 8/29/2024 | Listed for sale | $217,500+24.3%$174/sqft |
Source: | ||
Public tax history
| Year | Property taxes | Tax assessment |
|---|---|---|
| 2025 | $1,728 +11.6% | $31,960 +13.6% |
| 2024 | $1,549 +0.4% | $28,140 |
| 2023 | $1,543 +14.6% | $28,140 +15.2% |
Find assessor info on the county website
Neighborhood: Young Lilly
Nearby schools
GreatSchools rating
- 5/10Willard South Elementary SchoolGrades: PK-4Distance: 1.6 mi
- 8/10Willard Middle SchoolGrades: 7-8Distance: 7.4 mi
- 9/10Willard High SchoolGrades: 9-12Distance: 7 mi
Schools provided by the listing agent
- Elementary: WD South
- Middle: Willard
- High: Willard
Source: SOMOMLS. This data may not be complete. We recommend contacting the local school district to confirm school assignments for this home.
Sell for more on Zillow
Get a Zillow Showcase℠ listing at no additional cost and you could sell for .
$214,800
2% more+$4,296
With Zillow Showcase(estimated)$219,096

