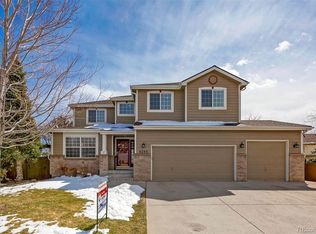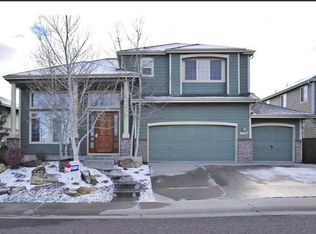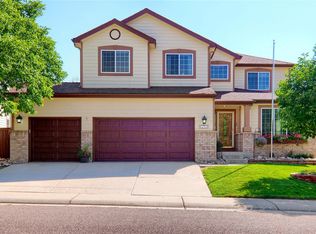Sold for $937,000
$937,000
4329 Swansboro Way, Highlands Ranch, CO 80126
4beds
3,352sqft
Single Family Residence
Built in 1997
0.3 Acres Lot
$926,900 Zestimate®
$280/sqft
$3,626 Estimated rent
Home value
$926,900
$881,000 - $973,000
$3,626/mo
Zestimate® history
Loading...
Owner options
Explore your selling options
What's special
Must See! Yes… there's hyperbole in real estate, but this beautiful Highlands Ranch gem offers a unique opportunity to own a highly upgraded, meticulously maintained home. Original owners built this house new, and it is now offered for sale for the first time ever. Packed with upgrades and value. Pet Free. Smoke free. Fully remodeled with high-end finishes and designer touches. Love backyard barbeques and entertaining friends and family? Don't miss the 1000 sqft patio, covered outdoor kitchen with granite counter tops, 48" FireMagic Echelon grill, 3 side burners, Bull fridge and sink. (All included $12k value.) Grill just serviced. Custom 84" firepit (dedicated 2" gas line) sends flames 5' high, keeping you cozy--even in winter--for scotch and cigars or an intimate party with 50 friends. Back inside, the magic continues. The cook's kitchen features high-end JennAir SS appliances ($14k package): efficient, clean, safe induction cooktop, oven, microwave, whisper quiet dishwasher, French door refrigerator. Main level shines with real Hickory 5" plank floors. Main floor office has see-through fireplace. Custom tile in powder bath and laundry, and front/rear entry areas have custom tile inlays. The stylish master bath provides tranquility, with jetted tub, Toto toilet, new faucets, new shower fixtures, granite counter tops, travertine floors-shower surround. Designer lighting and mirrors finish the upscale look. Custom ceiling fans. Intimate basement with cozy entertainment area for movie night, 7-1 surround sound system with custom installed speakers included (two fronts, center, 2 ceiling, 2 side wall, plus subwoofer). Full bath with shower. Large storage closet with (freezer included). Salt-free whole house water conditioning system. New furnace and AC. W/D included. Newer tankless water heater. Storage shed painted to match house--same roof! Custom garage rounds out this incredible package (insulated, drywalled, painted) with epoxy coated floor, custom cabinets.
Zillow last checked: 8 hours ago
Listing updated: December 12, 2023 at 03:21pm
Listed by:
Kevin Mackessy 303-683-2526,
Blue Olive Properties
Bought with:
Eric Johnson, 40043096
MB Metro Brokers - Door2Denver
Source: REcolorado,MLS#: 9701225
Facts & features
Interior
Bedrooms & bathrooms
- Bedrooms: 4
- Bathrooms: 4
- Full bathrooms: 3
- 1/2 bathrooms: 1
- Main level bathrooms: 1
Primary bedroom
- Level: Upper
Bedroom
- Level: Upper
Bedroom
- Level: Upper
Bedroom
- Level: Upper
Primary bathroom
- Description: 5 Pc, Jetted Tub, Granite Ctops, Travertine Stone, Designer Touches
- Level: Upper
Bathroom
- Level: Main
Bathroom
- Level: Upper
Bathroom
- Level: Basement
Dining room
- Description: Hubbardton Forge Light Fixture
- Level: Main
Great room
- Description: Large And Open With Vaulted Ceilings
- Level: Main
Kitchen
- Description: Eat-In Space For Table; Counter Fits Three Stools
- Level: Main
Laundry
- Level: Main
Living room
- Level: Main
Media room
- Description: 7-1 Surround System
- Level: Basement
Office
- Level: Main
Utility room
- Description: Hvac And Storage
- Level: Basement
Utility room
- Description: Freezer (Included) And Storage
- Level: Basement
Utility room
- Description: Lg Storage Closet And Separate Av-Media Closet
- Level: Basement
Heating
- Forced Air
Cooling
- Central Air
Appliances
- Included: Cooktop, Dishwasher, Disposal, Dryer, Freezer, Microwave, Oven, Refrigerator, Self Cleaning Oven, Tankless Water Heater, Washer
Features
- Ceiling Fan(s), Eat-in Kitchen, Five Piece Bath, Granite Counters, High Ceilings, High Speed Internet, Kitchen Island, Open Floorplan, Pantry, Primary Suite, Smoke Free, Sound System, Vaulted Ceiling(s), Walk-In Closet(s)
- Flooring: Carpet, Stone, Tile, Wood
- Windows: Bay Window(s), Double Pane Windows, Window Coverings, Window Treatments
- Basement: Crawl Space,Finished,Partial
- Number of fireplaces: 1
- Fireplace features: Family Room, Gas, Gas Log, Other
Interior area
- Total structure area: 3,352
- Total interior livable area: 3,352 sqft
- Finished area above ground: 2,541
- Finished area below ground: 800
Property
Parking
- Total spaces: 3
- Parking features: Dry Walled, Exterior Access Door, Floor Coating, Insulated Garage, Oversized
- Attached garage spaces: 3
Features
- Levels: Two
- Stories: 2
- Patio & porch: Patio
- Exterior features: Barbecue, Fire Pit, Garden, Gas Grill, Gas Valve, Private Yard
- Fencing: Full
Lot
- Size: 0.30 Acres
- Features: Cul-De-Sac, Irrigated, Landscaped, Many Trees, Secluded, Sprinklers In Front, Sprinklers In Rear
- Residential vegetation: Xeriscaping
Details
- Parcel number: R0393691
- Zoning: PDU
- Special conditions: Standard
- Other equipment: Home Theater, Satellite Dish
Construction
Type & style
- Home type: SingleFamily
- Architectural style: Contemporary
- Property subtype: Single Family Residence
Materials
- Brick, Frame, Wood Siding
- Foundation: Structural
- Roof: Composition
Condition
- Updated/Remodeled
- Year built: 1997
Details
- Builder model: Wyoming
Utilities & green energy
- Sewer: Public Sewer
- Water: Public
- Utilities for property: Cable Available, Electricity Connected, Internet Access (Wired)
Community & neighborhood
Security
- Security features: Carbon Monoxide Detector(s), Smoke Detector(s)
Location
- Region: Highlands Ranch
- Subdivision: Highlands Ranch (East Ridge)
HOA & financial
HOA
- Has HOA: Yes
- HOA fee: $165 quarterly
- Association name: HRCA
- Association phone: 303-791-2500
Other
Other facts
- Listing terms: Cash,Conventional,FHA,USDA Loan,VA Loan
- Ownership: Individual
- Road surface type: Paved
Price history
| Date | Event | Price |
|---|---|---|
| 12/12/2023 | Sold | $937,000+13.6%$280/sqft |
Source: | ||
| 11/13/2023 | Pending sale | $825,000$246/sqft |
Source: | ||
| 11/8/2023 | Listed for sale | $825,000+278%$246/sqft |
Source: | ||
| 3/18/1997 | Sold | $218,245$65/sqft |
Source: Public Record Report a problem | ||
Public tax history
| Year | Property taxes | Tax assessment |
|---|---|---|
| 2025 | $4,831 +0.2% | $57,710 +5% |
| 2024 | $4,823 +28.8% | $54,940 -1% |
| 2023 | $3,743 -3.9% | $55,470 +35.4% |
Find assessor info on the county website
Neighborhood: 80126
Nearby schools
GreatSchools rating
- 6/10Fox Creek Elementary SchoolGrades: PK-6Distance: 1.4 mi
- 5/10Cresthill Middle SchoolGrades: 7-8Distance: 0.4 mi
- 9/10Highlands Ranch High SchoolGrades: 9-12Distance: 0.4 mi
Schools provided by the listing agent
- Elementary: Fox Creek
- Middle: Cresthill
- High: Highlands Ranch
- District: Douglas RE-1
Source: REcolorado. This data may not be complete. We recommend contacting the local school district to confirm school assignments for this home.
Get a cash offer in 3 minutes
Find out how much your home could sell for in as little as 3 minutes with a no-obligation cash offer.
Estimated market value$926,900
Get a cash offer in 3 minutes
Find out how much your home could sell for in as little as 3 minutes with a no-obligation cash offer.
Estimated market value
$926,900


