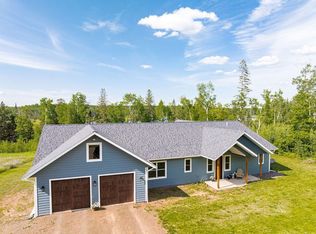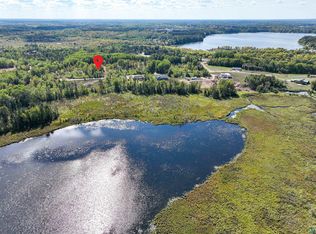Closed
$435,000
4329 Spring View Dr, Moose Lake, MN 55767
3beds
2,145sqft
Single Family Residence
Built in 2017
1.03 Acres Lot
$478,400 Zestimate®
$203/sqft
$2,754 Estimated rent
Home value
$478,400
$454,000 - $502,000
$2,754/mo
Zestimate® history
Loading...
Owner options
Explore your selling options
What's special
Beautiful 2017 built home. You will notice the quality and attention to detail before you even walk in the front door! This one owner home is spacious and offers over 2100 fin sq ft of one-level living space. Kitchen features beautiful cabinetry and granite countertops. Kitchen island with seating and informal dining area. Primary bdrm with large walk-in-closet & private bath w/tile shower and separate bath. Second bdrm also has a large walk-in closet. Main bathroom is 8x10 with tile shower and plenty of storage space. Third bdrm is on the opposite side of the house. Plenty of windows and four-season porch let in ample sunshine - enjoy from all living areas! A dual-sided fireplace is between the living room and sunroom and patio doors lead out to nice deck overlooking the back yard. Attached, oversized garage (33x29!) is heated with in-floor heat. Outside you'll find 1 acre lot with beautiful landscaping and flower gardens, lawn also has in-ground sprinkler system. Driveway is paved.
Zillow last checked: 8 hours ago
Listing updated: May 06, 2025 at 05:59pm
Listed by:
United Country Real Estate Minnesota Properties,
Kelly Frisch 763-300-6334
Bought with:
Majestic Pine Realty, Inc.
Source: NorthstarMLS as distributed by MLS GRID,MLS#: 6355099
Facts & features
Interior
Bedrooms & bathrooms
- Bedrooms: 3
- Bathrooms: 2
- Full bathrooms: 1
- 3/4 bathrooms: 1
Bedroom 1
- Level: Main
- Area: 195 Square Feet
- Dimensions: 15x13
Bedroom 2
- Level: Main
- Area: 232.5 Square Feet
- Dimensions: 15x15.5
Bedroom 3
- Level: Main
- Area: 214.5 Square Feet
- Dimensions: 16.5x13
Bathroom
- Level: Main
- Area: 104 Square Feet
- Dimensions: 8x13
Bathroom
- Level: Main
- Area: 80 Square Feet
- Dimensions: 8x10
Dining room
- Level: Main
- Area: 154 Square Feet
- Dimensions: 22x7
Foyer
- Level: Main
- Area: 96 Square Feet
- Dimensions: 8x12
Kitchen
- Level: Main
- Area: 168 Square Feet
- Dimensions: 14x12
Laundry
- Level: Main
- Area: 208 Square Feet
- Dimensions: 16x13
Living room
- Level: Main
- Area: 308 Square Feet
- Dimensions: 22x14
Sun room
- Level: Main
- Area: 169 Square Feet
- Dimensions: 13x13
Heating
- Fireplace(s), Radiant Floor
Cooling
- Central Air
Appliances
- Included: Dishwasher, Dryer, Electric Water Heater, Exhaust Fan, Range, Stainless Steel Appliance(s), Washer, Water Softener Owned
Features
- Has basement: No
- Number of fireplaces: 1
- Fireplace features: Double Sided, Gas
Interior area
- Total structure area: 2,145
- Total interior livable area: 2,145 sqft
- Finished area above ground: 2,145
- Finished area below ground: 0
Property
Parking
- Total spaces: 2
- Parking features: Attached, Asphalt, Garage Door Opener, Heated Garage, Insulated Garage
- Attached garage spaces: 2
- Has uncovered spaces: Yes
- Details: Garage Dimensions (33x29)
Accessibility
- Accessibility features: No Stairs External, No Stairs Internal, Roll-In Shower
Features
- Levels: One
- Stories: 1
- Patio & porch: Composite Decking, Deck, Patio
Lot
- Size: 1.03 Acres
- Dimensions: 150 x 300
Details
- Foundation area: 2145
- Parcel number: 631200180
- Zoning description: Residential-Single Family
- Other equipment: Fuel Tank - Rented
Construction
Type & style
- Home type: SingleFamily
- Property subtype: Single Family Residence
Materials
- Brick/Stone, Vinyl Siding, Frame
- Foundation: Slab
- Roof: Age 8 Years or Less,Asphalt
Condition
- Age of Property: 8
- New construction: No
- Year built: 2017
Utilities & green energy
- Electric: 200+ Amp Service, Power Company: Moose Lake Power
- Gas: Electric, Propane
- Sewer: Private Sewer, Tank with Drainage Field
- Water: Drilled, Private
Community & neighborhood
Location
- Region: Moose Lake
- Subdivision: Hidden Acres
HOA & financial
HOA
- Has HOA: No
Price history
| Date | Event | Price |
|---|---|---|
| 5/15/2023 | Sold | $435,000-3.3%$203/sqft |
Source: | ||
| 4/23/2023 | Pending sale | $449,900$210/sqft |
Source: | ||
| 4/14/2023 | Listed for sale | $449,900+1506.8%$210/sqft |
Source: | ||
| 4/27/2016 | Sold | $28,000$13/sqft |
Source: Public Record Report a problem | ||
Public tax history
| Year | Property taxes | Tax assessment |
|---|---|---|
| 2025 | $4,826 +5.6% | $442,000 +3% |
| 2024 | $4,568 +1.2% | $429,200 +6.4% |
| 2023 | $4,516 +6.8% | $403,200 +3% |
Find assessor info on the county website
Neighborhood: 55767
Nearby schools
GreatSchools rating
- 5/10Moose Lake Elementary SchoolGrades: PK-6Distance: 2.2 mi
- 6/10Moose Lake SecondaryGrades: 7-12Distance: 2.2 mi
Get pre-qualified for a loan
At Zillow Home Loans, we can pre-qualify you in as little as 5 minutes with no impact to your credit score.An equal housing lender. NMLS #10287.

