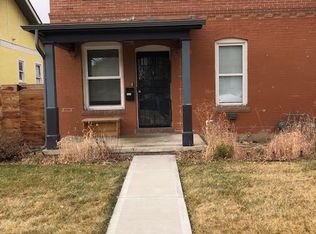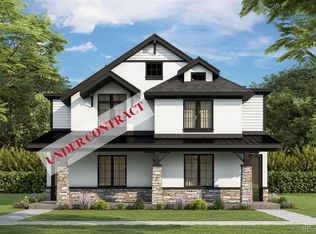Sold for $1,409,164 on 12/04/24
$1,409,164
4329 Raleigh Street, Denver, CO 80212
5beds
3,180sqft
Duplex
Built in 2024
3,261 Square Feet Lot
$1,343,600 Zestimate®
$443/sqft
$6,538 Estimated rent
Home value
$1,343,600
$1.25M - $1.44M
$6,538/mo
Zestimate® history
Loading...
Owner options
Explore your selling options
What's special
Build your dream house!
Introducing an exquisite new construction listing set to be completed in 2024! This luxurious 5-bedroom, 5-bathroom home will boast top-of-the-line finishes, providing an unparalleled living experience. As an added bonus, the builder is offering the buyer an exciting opportunity to customize the finishes with a dedicated custom designer. With this home's presale option, you can personalize your dream home to perfection, ensuring a space that truly reflects your unique style and preferences. Don't miss out on the chance to make this stunning residence your own!
Please call the listing agent Kayla Schmitz for any further questions - 303-249-4118
Zillow last checked: 8 hours ago
Listing updated: December 05, 2024 at 12:05pm
Listed by:
Kayla Schmitz 303-249-4118 kschmitz@kentwood.com,
Kentwood Real Estate Cherry Creek
Bought with:
Jenna Fulk, 100045599
Compass - Denver
Source: REcolorado,MLS#: 8449117
Facts & features
Interior
Bedrooms & bathrooms
- Bedrooms: 5
- Bathrooms: 4
- Full bathrooms: 3
- 1/2 bathrooms: 1
- Main level bathrooms: 1
Primary bedroom
- Level: Upper
Bedroom
- Level: Upper
Bedroom
- Level: Upper
Bedroom
- Level: Basement
Bedroom
- Level: Basement
Primary bathroom
- Level: Upper
Bathroom
- Level: Upper
Bathroom
- Level: Basement
Bathroom
- Level: Main
Bonus room
- Level: Upper
Dining room
- Level: Main
Family room
- Level: Basement
Kitchen
- Level: Main
Laundry
- Level: Upper
Living room
- Level: Main
Heating
- Forced Air
Cooling
- Central Air
Appliances
- Included: Bar Fridge, Dishwasher, Disposal, Double Oven, Microwave, Oven, Range, Range Hood, Refrigerator
Features
- Ceiling Fan(s), Five Piece Bath, High Ceilings, Kitchen Island, Open Floorplan, Walk-In Closet(s)
- Flooring: Carpet, Tile, Wood
- Basement: Finished,Full
- Number of fireplaces: 1
- Fireplace features: Family Room
- Common walls with other units/homes: 1 Common Wall
Interior area
- Total structure area: 3,180
- Total interior livable area: 3,180 sqft
- Finished area above ground: 2,208
- Finished area below ground: 972
Property
Parking
- Total spaces: 2
- Parking features: Garage
- Garage spaces: 2
Features
- Levels: Two
- Stories: 2
- Patio & porch: Front Porch, Rooftop
- Exterior features: Balcony, Private Yard
- Fencing: Full
Lot
- Size: 3,261 sqft
Details
- Parcel number: 0219403032000
- Special conditions: Standard
Construction
Type & style
- Home type: SingleFamily
- Property subtype: Duplex
- Attached to another structure: Yes
Materials
- Frame
- Roof: Unknown
Condition
- New Construction
- New construction: Yes
- Year built: 2024
Utilities & green energy
- Sewer: Public Sewer
Community & neighborhood
Location
- Region: Denver
- Subdivision: Thompsons Subdivision
Other
Other facts
- Listing terms: 1031 Exchange,Cash,Conventional,FHA,Jumbo
- Ownership: Builder
Price history
| Date | Event | Price |
|---|---|---|
| 12/4/2024 | Sold | $1,409,164+0.7%$443/sqft |
Source: | ||
| 2/28/2024 | Pending sale | $1,399,999$440/sqft |
Source: | ||
| 1/18/2024 | Price change | $1,399,9990%$440/sqft |
Source: | ||
| 11/10/2023 | Listed for sale | $1,400,000$440/sqft |
Source: | ||
Public tax history
Tax history is unavailable.
Neighborhood: Berkeley
Nearby schools
GreatSchools rating
- 8/10Centennial A School for Expeditionary LearningGrades: PK-5Distance: 0.4 mi
- 9/10Skinner Middle SchoolGrades: 6-8Distance: 0.5 mi
- 5/10North High SchoolGrades: 9-12Distance: 1.4 mi
Schools provided by the listing agent
- Elementary: Centennial
- Middle: Denver Montessori
- High: North
- District: Denver 1
Source: REcolorado. This data may not be complete. We recommend contacting the local school district to confirm school assignments for this home.
Get a cash offer in 3 minutes
Find out how much your home could sell for in as little as 3 minutes with a no-obligation cash offer.
Estimated market value
$1,343,600
Get a cash offer in 3 minutes
Find out how much your home could sell for in as little as 3 minutes with a no-obligation cash offer.
Estimated market value
$1,343,600

