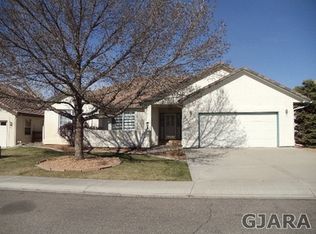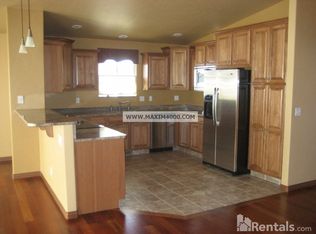Sold for $605,000 on 07/21/25
$605,000
4329 Racquet Ct, Grand Junction, CO 81506
3beds
2baths
2,234sqft
Single Family Residence
Built in 1994
0.3 Acres Lot
$614,300 Zestimate®
$271/sqft
$2,504 Estimated rent
Home value
$614,300
$577,000 - $657,000
$2,504/mo
Zestimate® history
Loading...
Owner options
Explore your selling options
What's special
Welcome to this stunningly updated home with exceptional attention to detail and style! The heart of this property is the beautifully remodeled kitchen and bathrooms, featuring sleek quartz countertops and new cabinetry that add a touch of elegance. New LVP flooring flows throughout the living areas and kitchen, while the bedrooms are outfitted with cozy new carpet. Fresh paint, modern fixtures and ceiling fans complete the home's fresh and inviting atmosphere The curb appeal is second to none with a beautifully landscaped exterior that sets the stage for the inviting front porch. It's the perfect spot to enjoy your morning coffee or relax in the cool evening air, all while soaking in breathtaking views of the Grand Mesa and Monument. Inside, the open floor plan creates expansive and sunny spaces, ideal for entertaining friends and family. Ample storage is found throughout, with extensive cabinetry and even a carpeted storage space above the garage. Conveniently located near golf courses, the airport, shopping and medical facilities, this home offers both comfort and accessibility. The entire neighborhood is surrounded by a decorative fence, adding both charm and privacy. Don't miss out on this staggeringly beautiful home--it truly has it all! Buyer to verify all information.
Zillow last checked: 8 hours ago
Listing updated: July 22, 2025 at 09:32am
Listed by:
EDNA DAVIS 970-250-6081,
REAL ESTATE WEST
Bought with:
EDNA DAVIS
REAL ESTATE WEST
Source: GJARA,MLS#: 20250512
Facts & features
Interior
Bedrooms & bathrooms
- Bedrooms: 3
- Bathrooms: 2
Primary bedroom
- Level: Main
- Dimensions: 18'x14'6"
Bedroom 2
- Level: Main
- Dimensions: 14'x10.5'
Bedroom 3
- Level: Main
- Dimensions: 15'x13'6"
Dining room
- Level: Main
- Dimensions: 10'6"x9.75
Family room
- Dimensions: N/A
Kitchen
- Level: Main
- Dimensions: 14'x13'
Laundry
- Level: Main
- Dimensions: 11'x8'
Living room
- Level: Main
- Dimensions: 22'5"x14.5
Heating
- Fireplace(s), Hot Water, Natural Gas
Cooling
- Evaporative Cooling
Appliances
- Included: Dryer, Dishwasher, Disposal, Microwave, Refrigerator, Washer
- Laundry: Laundry Room
Features
- Ceiling Fan(s), Separate/Formal Dining Room, Garden Tub/Roman Tub, Main Level Primary, Vaulted Ceiling(s), Grab Bars in Shower or Tub
- Flooring: Carpet, Luxury Vinyl, Luxury VinylPlank, Tile
- Has fireplace: Yes
- Fireplace features: Gas Log
Interior area
- Total structure area: 2,234
- Total interior livable area: 2,234 sqft
Property
Parking
- Total spaces: 2
- Parking features: Attached, Garage, Garage Door Opener
- Attached garage spaces: 2
Accessibility
- Accessibility features: Grab Bars, Low Threshold Shower
Features
- Levels: One
- Stories: 1
- Patio & porch: Open, Patio
- Exterior features: Sprinkler/Irrigation
- Fencing: Privacy
Lot
- Size: 0.30 Acres
- Dimensions: .3 A
- Features: Landscaped
Details
- Parcel number: 294501261026
- Zoning description: residential
Construction
Type & style
- Home type: SingleFamily
- Architectural style: Ranch
- Property subtype: Single Family Residence
Materials
- Brick, Stucco, Wood Frame
- Foundation: Stem Wall
- Roof: Tile
Condition
- Year built: 1994
- Major remodel year: 2024
Utilities & green energy
- Sewer: Connected
- Water: Public
Community & neighborhood
Location
- Region: Grand Junction
- Subdivision: Horizon Park E
HOA & financial
HOA
- Has HOA: Yes
- HOA fee: $170 monthly
- Services included: Common Area Maintenance, Legal/Accounting, Sprinkler
Price history
| Date | Event | Price |
|---|---|---|
| 8/9/2025 | Listing removed | $3,400$2/sqft |
Source: Zillow Rentals Report a problem | ||
| 7/21/2025 | Sold | $605,000-1.6%$271/sqft |
Source: GJARA #20250512 Report a problem | ||
| 7/21/2025 | Listed for rent | $3,400$2/sqft |
Source: Zillow Rentals Report a problem | ||
| 6/24/2025 | Pending sale | $615,000$275/sqft |
Source: GJARA #20250512 Report a problem | ||
| 6/5/2025 | Price change | $615,000-4.2%$275/sqft |
Source: GJARA #20250512 Report a problem | ||
Public tax history
| Year | Property taxes | Tax assessment |
|---|---|---|
| 2025 | $1,829 +0.5% | $39,870 +8.5% |
| 2024 | $1,820 +45% | $36,750 -3.6% |
| 2023 | $1,255 -0.4% | $38,130 +53.4% |
Find assessor info on the county website
Neighborhood: 81506
Nearby schools
GreatSchools rating
- 8/10Tope Elementary SchoolGrades: PK-5Distance: 1.4 mi
- 5/10West Middle SchoolGrades: 6-8Distance: 1.9 mi
- 5/10Grand Junction High SchoolGrades: 9-12Distance: 1.9 mi
Schools provided by the listing agent
- Elementary: Tope
- Middle: West
- High: Grand Junction
Source: GJARA. This data may not be complete. We recommend contacting the local school district to confirm school assignments for this home.

Get pre-qualified for a loan
At Zillow Home Loans, we can pre-qualify you in as little as 5 minutes with no impact to your credit score.An equal housing lender. NMLS #10287.

