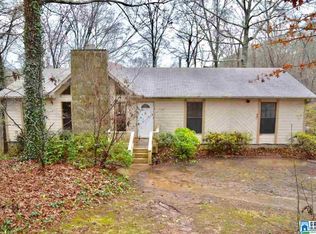Come view this charming 4 bedroom, 3 bath home located in great neighborhood in Irondale. Roof replaced in 2018, Exterior painted in 2018. All new WIndows!! Home features full basement with a 4th Bedroom and a bath. Large stone fireplace, privacy with a fenced backyard and large deck great for enjoying the beauty of the outdoors. Master bath ready for new owner to update, brand new vanity ready to be installed and will need new tile floor. Conveniently located with easy access to 459/59/20.
This property is off market, which means it's not currently listed for sale or rent on Zillow. This may be different from what's available on other websites or public sources.
