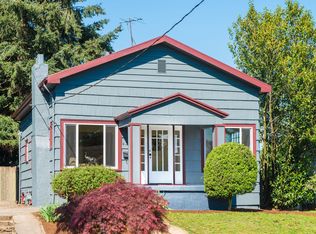Sold
$389,100
4329 NE 80th Ave, Portland, OR 97218
3beds
1,110sqft
Residential, Single Family Residence
Built in 1980
4,791.6 Square Feet Lot
$434,900 Zestimate®
$351/sqft
$2,337 Estimated rent
Home value
$434,900
$409,000 - $461,000
$2,337/mo
Zestimate® history
Loading...
Owner options
Explore your selling options
What's special
This sweet one level home has so much to offer the savvy buyer looking to build equity! Located in the friendly and convenient Roseway neighborhood, you'll find easy airport access, freeway and transit options nearby. Set back from the street, it features an excellent 3 bedroom, 2 bath floorplan with a primary suite, and a spacious 2 car garage.The cozy living room features a wood burning fireplace with a natural rock surround, and a picture window overlooking a gorgeous Japanese maple and mature landscaping. You'll love the private and spacious deck off the dining room that's perfect for entertaining friends and family, or just chilling out after work. The kitchen includes all appliances and has a pass thru window in the kitchen for serving. The bedrooms all feature generous sized closets, and one is already set up with shelves for the perfect office or craft room. Whether you are looking to buy your first home or downsizing,the one level living makes it easy to accommodate many lifestyles! [Home Energy Score = 3. HES Report at https://rpt.greenbuildingregistry.com/hes/OR10221199]
Zillow last checked: 8 hours ago
Listing updated: October 23, 2023 at 01:21am
Listed by:
Dawn Barry-Griffin 503-381-7035,
Portlandia Properties, LLC
Bought with:
Claire Paris, 200309285
Paris Group Realty LLC
Source: RMLS (OR),MLS#: 23416315
Facts & features
Interior
Bedrooms & bathrooms
- Bedrooms: 3
- Bathrooms: 2
- Full bathrooms: 2
- Main level bathrooms: 2
Primary bedroom
- Features: Double Closet, Suite, Walkin Shower, Wallto Wall Carpet
- Level: Main
- Area: 154
- Dimensions: 14 x 11
Bedroom 2
- Features: Ceiling Fan, Double Closet, Wallto Wall Carpet
- Level: Main
- Area: 132
- Dimensions: 12 x 11
Bedroom 3
- Features: Closet, Wallto Wall Carpet
- Level: Main
- Area: 110
- Dimensions: 11 x 10
Dining room
- Features: Patio, Sliding Doors, Wallto Wall Carpet
- Level: Main
- Area: 108
- Dimensions: 12 x 9
Kitchen
- Features: Dishwasher, Disposal, Free Standing Range, Free Standing Refrigerator, Solar Tube
- Level: Main
- Area: 84
- Width: 7
Living room
- Features: Ceiling Fan, Fireplace, Wallto Wall Carpet
- Level: Main
- Area: 252
- Dimensions: 18 x 14
Heating
- Zoned, Fireplace(s)
Appliances
- Included: Dishwasher, Disposal, Free-Standing Range, Free-Standing Refrigerator, Range Hood, Electric Water Heater, Tank Water Heater
Features
- Ceiling Fan(s), Solar Tube(s), Double Closet, Closet, Suite, Walkin Shower
- Flooring: Wall to Wall Carpet
- Doors: Storm Door(s), Sliding Doors
- Windows: Aluminum Frames, Double Pane Windows
- Basement: Crawl Space
- Number of fireplaces: 1
- Fireplace features: Wood Burning
Interior area
- Total structure area: 1,110
- Total interior livable area: 1,110 sqft
Property
Parking
- Total spaces: 2
- Parking features: Garage Door Opener, Attached
- Attached garage spaces: 2
Accessibility
- Accessibility features: Garage On Main, Main Floor Bedroom Bath, Minimal Steps, One Level, Walkin Shower, Accessibility
Features
- Levels: One
- Stories: 1
- Patio & porch: Deck, Patio
- Exterior features: Garden, Yard
- Fencing: Fenced
Lot
- Size: 4,791 sqft
- Features: Trees, SqFt 5000 to 6999
Details
- Additional structures: ToolShed
- Parcel number: R220367
Construction
Type & style
- Home type: SingleFamily
- Architectural style: Ranch
- Property subtype: Residential, Single Family Residence
Materials
- T111 Siding, Wood Siding, Insulation and Ceiling Insulation
- Foundation: Concrete Perimeter
- Roof: Composition
Condition
- Resale
- New construction: No
- Year built: 1980
Utilities & green energy
- Sewer: Public Sewer
- Water: Public
Community & neighborhood
Security
- Security features: Security Lights
Location
- Region: Portland
- Subdivision: Roseway
Other
Other facts
- Listing terms: Cash,Conventional
- Road surface type: Paved
Price history
| Date | Event | Price |
|---|---|---|
| 10/20/2023 | Sold | $389,100-2.5%$351/sqft |
Source: | ||
| 9/14/2023 | Pending sale | $399,000$359/sqft |
Source: | ||
| 9/12/2023 | Price change | $399,000-2.4%$359/sqft |
Source: | ||
| 8/29/2023 | Listed for sale | $409,000$368/sqft |
Source: | ||
Public tax history
| Year | Property taxes | Tax assessment |
|---|---|---|
| 2025 | $5,753 +3.7% | $213,510 +3% |
| 2024 | $5,546 +18.6% | $207,300 +17.5% |
| 2023 | $4,677 +2.2% | $176,490 +3% |
Find assessor info on the county website
Neighborhood: Roseway
Nearby schools
GreatSchools rating
- 8/10Scott Elementary SchoolGrades: K-5Distance: 0.7 mi
- 6/10Roseway Heights SchoolGrades: 6-8Distance: 0.8 mi
- 4/10Leodis V. McDaniel High SchoolGrades: 9-12Distance: 0.9 mi
Schools provided by the listing agent
- Elementary: Margaret Scott
- Middle: Roseway Heights
- High: Leodis Mcdaniel
Source: RMLS (OR). This data may not be complete. We recommend contacting the local school district to confirm school assignments for this home.
Get a cash offer in 3 minutes
Find out how much your home could sell for in as little as 3 minutes with a no-obligation cash offer.
Estimated market value
$434,900
Get a cash offer in 3 minutes
Find out how much your home could sell for in as little as 3 minutes with a no-obligation cash offer.
Estimated market value
$434,900
