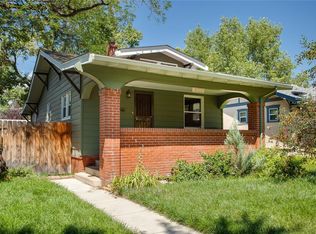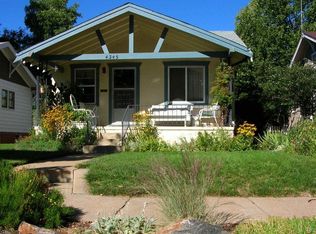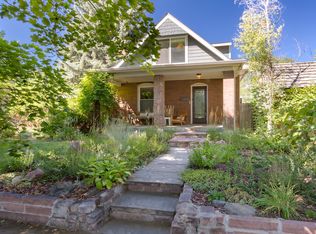Contemporary California Craftsman Bungalow built in 1928; updated with open floor plan, modern kitchen, and grounds for entertaining friends, family, & fur babies! Vintage flair with modern amenities on a picturesque, serene block in one of Northwest Denver's hottest neighborhoods. Relax at home when you want to recharge, and when you're ready to hit the town you're just a stones throw from all the greatest dining, shopping, and culture this town has to offer. Not to mention first Friday Friday Art Walk. 3 bedrooms, 2 bathrooms, finished basement, two car garage, and oversized lot... Be the envy of your vintage loving friends! And welcome home.
This property is off market, which means it's not currently listed for sale or rent on Zillow. This may be different from what's available on other websites or public sources.


