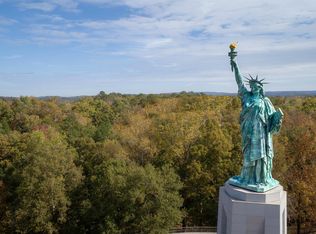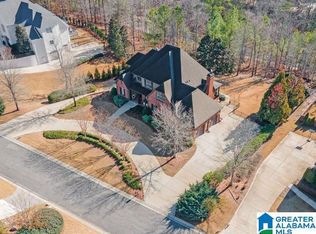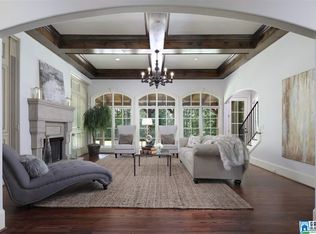Sold for $1,595,000
$1,595,000
4329 Kings Mountain Rdg, Vestavia, AL 35242
6beds
7,649sqft
Single Family Residence
Built in 2009
0.74 Acres Lot
$1,679,600 Zestimate®
$209/sqft
$7,318 Estimated rent
Home value
$1,679,600
$1.53M - $1.85M
$7,318/mo
Zestimate® history
Loading...
Owner options
Explore your selling options
What's special
Welcome to 4329 Kings Mountain Ridge! New roof being installed September 2024! Nestled behind the gates in Liberty Park, this move-in-ready luxury estate boasts 6-7 bedrooms, 6.5 baths, newly installed carpet, fixtures and more. Enjoy a stunning saltwater pool, hot tub, outdoor stone fireplace for grilling and football games, still with plenty of yard for playing! The home features a rich wood office, formal and casual living spaces with functional flow for entertaining. Exquisite formal dining room, updated kitchen and butlers pantry, Master BR with a view and access to the enchanting backyard. 2nd master on the 3rd floor along with 3 more spacious BR's each with an on-suite bath. Full basement in-law suite with kitchen, home gym area, possible 7th bedroom and a covered waterproofed patio with a garden oasis! Laundry is a breeze with a space on each level! The Aqualink app allows easy pool control. This home is an experience for the whole family at the height of estate living.
Zillow last checked: 8 hours ago
Listing updated: November 06, 2024 at 11:45am
Listed by:
Tanya Stephens 205-613-1747,
ERA King Real Estate - Birmingham
Bought with:
Lynlee Hughes
ARC Realty Mountain Brook
Brooke Wahl
ARC Realty Mountain Brook
Source: GALMLS,MLS#: 21392113
Facts & features
Interior
Bedrooms & bathrooms
- Bedrooms: 6
- Bathrooms: 7
- Full bathrooms: 6
- 1/2 bathrooms: 1
Primary bedroom
- Level: First
Bedroom 1
- Level: Second
Bedroom 2
- Level: Second
Bedroom 3
- Level: Second
Bedroom 4
- Level: Second
Primary bathroom
- Level: First
Bathroom 1
- Level: Second
Bathroom 3
- Level: Second
Bathroom 4
- Level: Second
Dining room
- Level: First
Kitchen
- Features: Stone Counters, Breakfast Bar, Butlers Pantry, Eat-in Kitchen, Kitchen Island, Pantry
- Level: First
Living room
- Level: First
Basement
- Area: 2474
Heating
- 3+ Systems (HEAT), Electric
Cooling
- 3+ Systems (COOL), Central Air, Electric, Ceiling Fan(s)
Appliances
- Included: Convection Oven, Gas Cooktop, Dishwasher, Disposal, Freezer, Ice Maker, Microwave, Electric Oven, Plumbed for Gas in Kit, Refrigerator, Self Cleaning Oven, Stainless Steel Appliance(s), Stove-Electric, Warming Drawer, Gas Water Heater
- Laundry: Electric Dryer Hookup, Sink, Washer Hookup, In Basement, Main Level, Upper Level, Laundry Room, Laundry (ROOM), Yes
Features
- Recessed Lighting, Sound System, Wet Bar, High Ceilings, Cathedral/Vaulted, Crown Molding, Smooth Ceilings, Tray Ceiling(s), Double Shower, Soaking Tub, Linen Closet, Separate Shower, Double Vanity, Tub/Shower Combo, Walk-In Closet(s)
- Flooring: Carpet, Hardwood, Tile
- Doors: French Doors
- Windows: Bay Window(s), Double Pane Windows
- Basement: Full,Finished,Concrete
- Attic: Pull Down Stairs,Walk-In,Yes
- Number of fireplaces: 3
- Fireplace features: Stone, Hearth/Keeping (FIREPL), Living Room, Outdoors, Gas, Wood Burning, Outside
Interior area
- Total interior livable area: 7,649 sqft
- Finished area above ground: 5,175
- Finished area below ground: 2,474
Property
Parking
- Total spaces: 4
- Parking features: Attached, Basement, Driveway, Lower Level, Parking (MLVL), Garage Faces Side
- Attached garage spaces: 4
- Has uncovered spaces: Yes
Features
- Levels: One and One Half
- Stories: 1
- Patio & porch: Covered, Patio, Porch, Porch Screened, Covered (DECK), Open (DECK), Screened (DECK), Deck
- Exterior features: Outdoor Grill, Lighting, Sprinkler System
- Has private pool: Yes
- Pool features: Cleaning System, Heated, In Ground, Fenced, Salt Water, Private
- Has spa: Yes
- Spa features: Bath
- Fencing: Fenced
- Has view: Yes
- View description: None
- Waterfront features: No
Lot
- Size: 0.74 Acres
- Features: Few Trees, Subdivision
Details
- Additional structures: Gazebo
- Parcel number: 2700082000101.000
- Special conditions: N/A
Construction
Type & style
- Home type: SingleFamily
- Property subtype: Single Family Residence
Materials
- Brick
- Foundation: Basement
Condition
- Year built: 2009
Utilities & green energy
- Water: Public
- Utilities for property: Sewer Connected, Underground Utilities
Green energy
- Energy efficient items: Power Vent, Thermostat
Community & neighborhood
Security
- Security features: Safe Room/Storm Cellar, Security System, Gated with Guard
Community
- Community features: Boat Launch, Boats-Non Motor Only, Fishing, Gated, Golf, Park, Playground, Pond, Sidewalks, Street Lights, Tennis Court(s)
Location
- Region: Vestavia
- Subdivision: Liberty Park
HOA & financial
HOA
- Has HOA: Yes
- HOA fee: $3,104 annually
- Services included: Maintenance Grounds, Utilities for Comm Areas
Other
Other facts
- Price range: $1.6M - $1.6M
- Road surface type: Paved
Price history
| Date | Event | Price |
|---|---|---|
| 11/6/2024 | Sold | $1,595,000-3.3%$209/sqft |
Source: | ||
| 10/2/2024 | Contingent | $1,649,999$216/sqft |
Source: | ||
| 7/18/2024 | Listed for sale | $1,649,999-2.9%$216/sqft |
Source: | ||
| 7/9/2024 | Listing removed | -- |
Source: | ||
| 5/31/2024 | Price change | $1,700,000-4.8%$222/sqft |
Source: | ||
Public tax history
| Year | Property taxes | Tax assessment |
|---|---|---|
| 2025 | $15,263 +4.4% | $165,400 +4.4% |
| 2024 | $14,619 +3.4% | $158,440 +3.4% |
| 2023 | $14,139 +31.3% | $153,260 +31.1% |
Find assessor info on the county website
Neighborhood: 35242
Nearby schools
GreatSchools rating
- 7/10Liberty Pk Elementary SchoolGrades: PK-5Distance: 0.6 mi
- 10/10Liberty Park Middle SchoolGrades: 6-8Distance: 0.6 mi
- 8/10Vestavia Hills High SchoolGrades: 10-12Distance: 7.8 mi
Schools provided by the listing agent
- Elementary: Vestavia - Liberty Park
- Middle: Liberty Park
- High: Vestavia Hills
Source: GALMLS. This data may not be complete. We recommend contacting the local school district to confirm school assignments for this home.
Get a cash offer in 3 minutes
Find out how much your home could sell for in as little as 3 minutes with a no-obligation cash offer.
Estimated market value$1,679,600
Get a cash offer in 3 minutes
Find out how much your home could sell for in as little as 3 minutes with a no-obligation cash offer.
Estimated market value
$1,679,600


