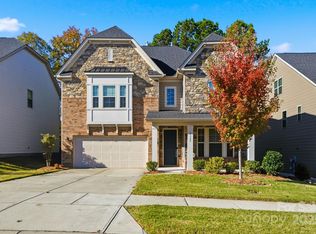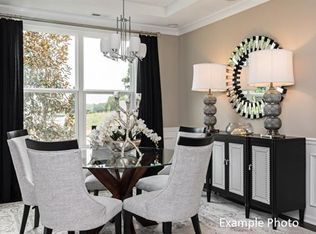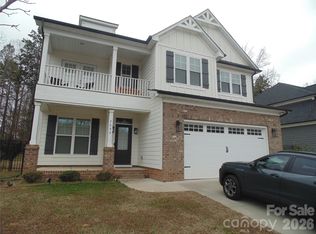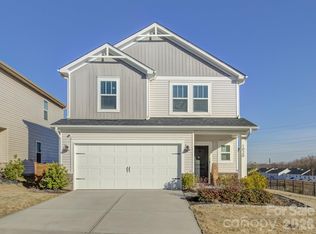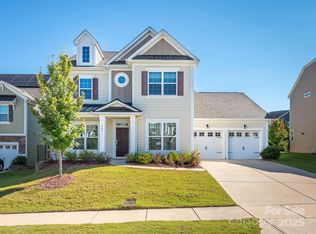LOCATION!!! This Home features MANY UPGRADES! This Home's family room comes with a gas fireplace. The gourmet Kitchen has a Gas Cooktop, wall oven, granite, large island/bar. Tankless gas Water Heater. Fresh Paint. The Primary Bedroom includes a Walk-in huge Shower and customed closet. Large Game Room on the third floor. Too Many Options to list. Sellers paid $73K for upgrades options above the base plan and $60K built up retaining wall, huge deck, concrete sidewalks, painted garage floor ... Home also offers outside storage building. School may change each year, so buyer agent may need check the schools to confirm.
Active
$600,000
4329 Hunton Dale Rd NW, Concord, NC 28027
5beds
3,583sqft
Est.:
Single Family Residence
Built in 2021
0.15 Acres Lot
$594,900 Zestimate®
$167/sqft
$71/mo HOA
What's special
- 333 days |
- 408 |
- 22 |
Zillow last checked: 8 hours ago
Listing updated: October 14, 2025 at 07:54am
Listing Provided by:
Melinda Mao melinda.x.mao@gmail.com,
Lantern Realty & Development, LLC
Source: Canopy MLS as distributed by MLS GRID,MLS#: 4224982
Tour with a local agent
Facts & features
Interior
Bedrooms & bathrooms
- Bedrooms: 5
- Bathrooms: 4
- Full bathrooms: 4
- Main level bedrooms: 1
Primary bedroom
- Features: Walk-In Closet(s)
- Level: Upper
- Area: 270 Square Feet
- Dimensions: 18' 0" X 15' 0"
Bedroom s
- Features: Walk-In Closet(s)
- Level: Main
- Area: 150.06 Square Feet
- Dimensions: 12' 3" X 12' 3"
Play room
- Features: Attic Finished
- Level: Third
- Area: 471.26 Square Feet
- Dimensions: 26' 8" X 17' 8"
Heating
- Central, Electric, Natural Gas
Cooling
- Central Air, Electric
Appliances
- Included: Dishwasher, Disposal, Exhaust Fan, Gas Cooktop, Microwave, Refrigerator, Wall Oven
- Laundry: Common Area, Laundry Room, Upper Level
Features
- Kitchen Island, Open Floorplan, Pantry, Storage, Walk-In Closet(s), Walk-In Pantry
- Flooring: Carpet, Laminate, Tile
- Doors: French Doors
- Has basement: No
- Fireplace features: Family Room, Gas
Interior area
- Total structure area: 3,112
- Total interior livable area: 3,583 sqft
- Finished area above ground: 3,583
- Finished area below ground: 0
Property
Parking
- Total spaces: 2
- Parking features: Driveway, Garage on Main Level
- Garage spaces: 2
- Has uncovered spaces: Yes
Accessibility
- Accessibility features: Two or More Access Exits
Features
- Levels: Three Or More
- Stories: 3
- Patio & porch: Deck, Patio
- Pool features: Community
Lot
- Size: 0.15 Acres
- Dimensions: 114 x 66 x 112 x 53
Details
- Additional structures: Outbuilding
- Parcel number: 560181389200000
- Zoning: R-V
- Special conditions: Standard
Construction
Type & style
- Home type: SingleFamily
- Property subtype: Single Family Residence
Materials
- Stone, Vinyl
- Foundation: Slab
Condition
- New construction: No
- Year built: 2021
Details
- Builder model: Somerset Craftsman
- Builder name: Taylor Morrison
Utilities & green energy
- Sewer: Public Sewer
- Water: City
- Utilities for property: Electricity Connected
Community & HOA
Community
- Features: Playground
- Subdivision: Hunton Forest
HOA
- Has HOA: Yes
- HOA fee: $425 semi-annually
- HOA name: Hunton Forest and Braesael
- HOA phone: 704-847-3507
Location
- Region: Concord
Financial & listing details
- Price per square foot: $167/sqft
- Tax assessed value: $541,430
- Annual tax amount: $5,393
- Date on market: 2/23/2025
- Cumulative days on market: 316 days
- Listing terms: Cash,Conventional,FHA,VA Loan
- Electric utility on property: Yes
- Road surface type: Concrete, Gravel
Estimated market value
$594,900
$565,000 - $625,000
$3,164/mo
Price history
Price history
| Date | Event | Price |
|---|---|---|
| 8/20/2025 | Price change | $600,000-3.5%$167/sqft |
Source: | ||
| 6/8/2025 | Price change | $622,000-1.6%$174/sqft |
Source: | ||
| 4/10/2025 | Price change | $632,000-2.6%$176/sqft |
Source: | ||
| 3/20/2025 | Listed for sale | $649,000-1.5%$181/sqft |
Source: | ||
| 3/4/2025 | Listing removed | $659,000$184/sqft |
Source: | ||
Public tax history
Public tax history
| Year | Property taxes | Tax assessment |
|---|---|---|
| 2024 | $5,393 +16.8% | $541,430 +43.1% |
| 2023 | $4,617 | $378,460 |
| 2022 | $4,617 +530.8% | $378,460 +530.8% |
Find assessor info on the county website
BuyAbility℠ payment
Est. payment
$3,529/mo
Principal & interest
$2883
Property taxes
$365
Other costs
$281
Climate risks
Neighborhood: 28027
Nearby schools
GreatSchools rating
- 9/10Charles E. Boger ElementaryGrades: PK-5Distance: 2.6 mi
- 4/10Northwest Cabarrus MiddleGrades: 6-8Distance: 2.5 mi
- 5/10West Cabarrus HighGrades: 9-12Distance: 1.3 mi
Schools provided by the listing agent
- Elementary: Charles E. Boger
- Middle: Northwest Cabarrus
- High: Northwest Cabarrus
Source: Canopy MLS as distributed by MLS GRID. This data may not be complete. We recommend contacting the local school district to confirm school assignments for this home.
