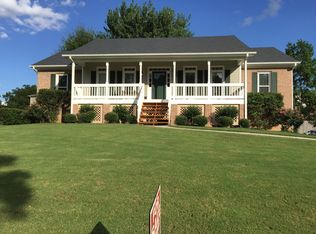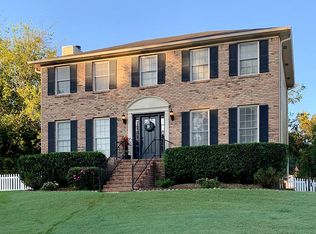Rare Opportunity! Motivated Seller... One Level on Level Corner Lot in Heritage Oaks.... Oak Mountain Schools. 3 Bed, 2 Full Bath with Finished Rec Room on Basement Level. The Unfinished portion of Basement is Huge... No matter what the Hobby, the Space is there!!! Screened Porch, Sprinkler System, Water Softener System, Extra Blown in Insulation, Storage Room under Screened Porch, There is a Safe, Bolted to Floor in Bedroom Closet that will Remain, Instant Hot Water Dispenser in Kitchen. Roof approx 7 years, HVAC 2013 approx. View this one today!
This property is off market, which means it's not currently listed for sale or rent on Zillow. This may be different from what's available on other websites or public sources.

