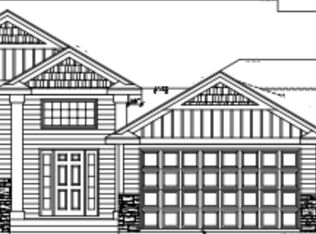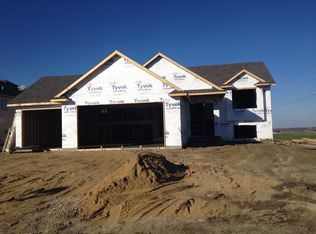Closed
$531,000
4329 Genevieve Pl NW, Rochester, MN 55901
5beds
3,237sqft
Single Family Residence
Built in 2020
0.32 Acres Lot
$537,900 Zestimate®
$164/sqft
$3,195 Estimated rent
Home value
$537,900
$495,000 - $586,000
$3,195/mo
Zestimate® history
Loading...
Owner options
Explore your selling options
What's special
Welcome to 4329 Genevieve Place NW, a beautiful 5-bedroom, 3-bathroom walkout split-level home! It’s the perfect place to relax, entertain, and enjoy everyday life.
This home is nestled in a quiet neighborhood with no backyard neighbors. You’ll have both privacy and convenient access to Highway 52.
Step inside and you’ll be greeted by a bright and open layout with a center island and big windows that flood the space with natural light. The kitchen is amazing—it has plenty of counter space, modern appliances, and a seamless flow into the dining and living areas. The laundry room is also convenient and is almost right next to the bedrooms. The home has been upgraded with Smurf tubing from utility room to each bedroom and living room !
Downstairs, the fully finished basement is huge and has lots of options. It even has a billiards room that can be easily turned into a 6th bedroom if you ever need it. Whether you’re hosting a game night or just relaxing, this walk-out space is a real treat!
Enjoy Minnesota’s seasons from your composite deck made with Trex RainEscape. It keeps the under deck patio dry in spring and summer, perfect for BBQs or morning coffee with a view. And don’t forget the big heated garage with hot and cold soft water with drain, the bonus shed, and the fenced-in yard. They’re all great for extra storage, home car washing, and all your projects.
Zillow last checked: 8 hours ago
Listing updated: May 12, 2025 at 08:07am
Listed by:
Karl Rogers 507-884-6678,
Dwell Realty Group LLC
Bought with:
Daniel Kingsley
eXp Realty
Source: NorthstarMLS as distributed by MLS GRID,MLS#: 6674691
Facts & features
Interior
Bedrooms & bathrooms
- Bedrooms: 5
- Bathrooms: 3
- Full bathrooms: 2
- 3/4 bathrooms: 1
Bedroom 1
- Level: Upper
- Area: 168 Square Feet
- Dimensions: 12x14
Bedroom 2
- Level: Upper
- Area: 110 Square Feet
- Dimensions: 10x11
Bedroom 3
- Level: Upper
- Area: 110 Square Feet
- Dimensions: 10x11
Bedroom 4
- Level: Lower
- Area: 168 Square Feet
- Dimensions: 14x12
Bedroom 5
- Level: Lower
- Area: 143 Square Feet
- Dimensions: 11x13
Bathroom
- Level: Upper
- Area: 64 Square Feet
- Dimensions: 8x8
Bathroom
- Level: Upper
- Area: 50 Square Feet
- Dimensions: 5x10
Bathroom
- Level: Lower
- Area: 45 Square Feet
- Dimensions: 9x5
Other
- Level: Lower
- Area: 168 Square Feet
- Dimensions: 14x12
Dining room
- Level: Upper
- Area: 121 Square Feet
- Dimensions: 11x11
Family room
- Level: Lower
- Area: 551 Square Feet
- Dimensions: 19x29
Foyer
- Level: Main
- Area: 77 Square Feet
- Dimensions: 11x7
Kitchen
- Level: Upper
- Area: 132 Square Feet
- Dimensions: 11x12
Laundry
- Level: Upper
- Area: 42 Square Feet
- Dimensions: 7x6
Living room
- Level: Upper
- Area: 374 Square Feet
- Dimensions: 22x17
Utility room
- Level: Lower
- Area: 77 Square Feet
- Dimensions: 11x7
Walk in closet
- Level: Upper
- Area: 36 Square Feet
- Dimensions: 6x6
Heating
- Forced Air
Cooling
- Central Air
Appliances
- Included: Air-To-Air Exchanger, Cooktop, Dishwasher, Disposal, Dryer, Electric Water Heater, Microwave, Refrigerator, Stainless Steel Appliance(s), Washer, Water Softener Owned
Features
- Basement: Drain Tiled,Finished,Sump Basket,Sump Pump,Walk-Out Access
- Has fireplace: No
Interior area
- Total structure area: 3,237
- Total interior livable area: 3,237 sqft
- Finished area above ground: 1,583
- Finished area below ground: 1,577
Property
Parking
- Total spaces: 3
- Parking features: Attached, Heated Garage
- Attached garage spaces: 3
- Details: Garage Dimensions (31x21)
Accessibility
- Accessibility features: None
Features
- Levels: Multi/Split
- Patio & porch: Composite Decking, Deck, Patio
- Fencing: Chain Link
Lot
- Size: 0.32 Acres
- Features: Irregular Lot
Details
- Additional structures: Storage Shed
- Foundation area: 1583
- Parcel number: 740812083893
- Zoning description: Residential-Single Family
Construction
Type & style
- Home type: SingleFamily
- Property subtype: Single Family Residence
Materials
- Brick/Stone, Vinyl Siding, Block
- Roof: Age 8 Years or Less
Condition
- Age of Property: 5
- New construction: No
- Year built: 2020
Utilities & green energy
- Electric: 150 Amp Service, Power Company: Rochester Public Utilities
- Gas: Natural Gas
- Sewer: City Sewer/Connected
- Water: City Water/Connected
Community & neighborhood
Location
- Region: Rochester
- Subdivision: North Summit Second
HOA & financial
HOA
- Has HOA: No
Other
Other facts
- Road surface type: Paved
Price history
| Date | Event | Price |
|---|---|---|
| 5/9/2025 | Sold | $531,000+1.2%$164/sqft |
Source: | ||
| 3/28/2025 | Pending sale | $524,900$162/sqft |
Source: | ||
| 2/24/2025 | Listed for sale | $524,900+31.3%$162/sqft |
Source: | ||
| 11/16/2020 | Sold | $399,900+2.6%$124/sqft |
Source: | ||
| 10/9/2020 | Pending sale | $389,900$120/sqft |
Source: RE/MAX Results - Rochester #5660028 Report a problem | ||
Public tax history
Tax history is unavailable.
Find assessor info on the county website
Neighborhood: 55901
Nearby schools
GreatSchools rating
- 8/10George W. Gibbs Elementary SchoolGrades: PK-5Distance: 1.3 mi
- 3/10Dakota Middle SchoolGrades: 6-8Distance: 0.9 mi
- 5/10John Marshall Senior High SchoolGrades: 8-12Distance: 4.6 mi
Schools provided by the listing agent
- Elementary: George Gibbs
- Middle: Dakota
- High: John Marshall
Source: NorthstarMLS as distributed by MLS GRID. This data may not be complete. We recommend contacting the local school district to confirm school assignments for this home.
Get a cash offer in 3 minutes
Find out how much your home could sell for in as little as 3 minutes with a no-obligation cash offer.
Estimated market value
$537,900

