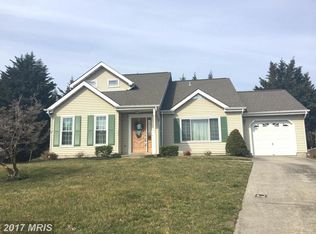Sold for $375,000 on 02/16/24
$375,000
4329 E Joppa Rd, Nottingham, MD 21236
3beds
1,666sqft
Single Family Residence
Built in 1987
5,040 Square Feet Lot
$351,100 Zestimate®
$225/sqft
$2,576 Estimated rent
Home value
$351,100
$323,000 - $379,000
$2,576/mo
Zestimate® history
Loading...
Owner options
Explore your selling options
What's special
Unique contemporary home in convenient location near shopping, restaurants, schools. Enter into the foyer leading to the spacious living room w/vaulted ceiling, separate dining room for hosting dinner parties, & eat-in kitchen w/slider leading to side deck. The "sunken" family room with new sliders provides access to the large trek deck with new surface overlooking the fenced-in yard perfect for outdoor entertaining. Bonus room off the family room can be used as office/den or whatever your needs may be. On the upper level you will find three spacious bedrooms & full "dual entry" bath. The huge freshly painted basement is an open slate for your imagination! Brand new carpet throughout, new kitchen floor, replacement windows, 2022 roof. Don't miss this one!
Zillow last checked: 8 hours ago
Listing updated: February 16, 2024 at 05:45am
Listed by:
Gary Luttrell 443-980-9110,
Long & Foster Real Estate, Inc.,
Co-Listing Agent: Cynthia C Ciresi 410-916-0327,
Long & Foster Real Estate, Inc.
Bought with:
Kelsey McCoskey, 672840
Results 1 Realty LLC
Source: Bright MLS,MLS#: MDBC2085976
Facts & features
Interior
Bedrooms & bathrooms
- Bedrooms: 3
- Bathrooms: 2
- Full bathrooms: 1
- 1/2 bathrooms: 1
- Main level bathrooms: 1
Basement
- Area: 546
Heating
- Heat Pump, Electric
Cooling
- Central Air, Ceiling Fan(s), Electric
Appliances
- Included: Microwave, Dishwasher, Disposal, Dryer, Freezer, Refrigerator, Cooktop, Washer, Water Heater, Electric Water Heater
- Laundry: In Basement
Features
- Ceiling Fan(s), Family Room Off Kitchen, Formal/Separate Dining Room, Eat-in Kitchen
- Flooring: Carpet
- Basement: Connecting Stairway,Rough Bath Plumb,Unfinished,Improved
- Has fireplace: No
Interior area
- Total structure area: 2,212
- Total interior livable area: 1,666 sqft
- Finished area above ground: 1,666
Property
Parking
- Parking features: Off Street, On Street
- Has uncovered spaces: Yes
Accessibility
- Accessibility features: Other
Features
- Levels: Three
- Stories: 3
- Patio & porch: Deck
- Pool features: None
- Has view: Yes
- View description: Garden
Lot
- Size: 5,040 sqft
- Dimensions: 1.00 x
Details
- Additional structures: Above Grade
- Parcel number: 04112000005701
- Zoning: CALL COUNTY
- Special conditions: Standard
Construction
Type & style
- Home type: SingleFamily
- Architectural style: Colonial
- Property subtype: Single Family Residence
Materials
- Brick
- Foundation: Other
Condition
- New construction: No
- Year built: 1987
Utilities & green energy
- Sewer: Public Sewer
- Water: Public
Community & neighborhood
Location
- Region: Nottingham
- Subdivision: Brookhurst
Other
Other facts
- Listing agreement: Exclusive Right To Sell
- Ownership: Fee Simple
Price history
| Date | Event | Price |
|---|---|---|
| 2/16/2024 | Sold | $375,000$225/sqft |
Source: | ||
| 1/14/2024 | Pending sale | $375,000$225/sqft |
Source: | ||
| 1/14/2024 | Listing removed | -- |
Source: | ||
| 1/13/2024 | Listed for sale | $375,000$225/sqft |
Source: | ||
Public tax history
Tax history is unavailable.
Neighborhood: 21236
Nearby schools
GreatSchools rating
- 9/10Perry Hall Elementary SchoolGrades: PK-5Distance: 0.5 mi
- 5/10Perry Hall Middle SchoolGrades: 6-8Distance: 0.3 mi
- 5/10Perry Hall High SchoolGrades: 9-12Distance: 0.5 mi
Schools provided by the listing agent
- Elementary: Perry Hall
- Middle: Perry Hall
- High: Perry Hall
- District: Baltimore County Public Schools
Source: Bright MLS. This data may not be complete. We recommend contacting the local school district to confirm school assignments for this home.

Get pre-qualified for a loan
At Zillow Home Loans, we can pre-qualify you in as little as 5 minutes with no impact to your credit score.An equal housing lender. NMLS #10287.
Sell for more on Zillow
Get a free Zillow Showcase℠ listing and you could sell for .
$351,100
2% more+ $7,022
With Zillow Showcase(estimated)
$358,122