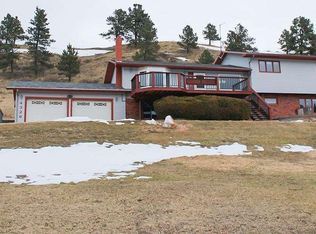Sold for $545,000
$545,000
4329 Crooked Oaks Rd, Piedmont, SD 57769
4beds
2,050sqft
SingleFamily
Built in 1996
1 Acres Lot
$543,200 Zestimate®
$266/sqft
$2,119 Estimated rent
Home value
$543,200
Estimated sales range
Not available
$2,119/mo
Zestimate® history
Loading...
Owner options
Explore your selling options
What's special
4329 Crooked Oaks Rd, Piedmont, SD 57769 is a single family home that contains 2,050 sq ft and was built in 1996. It contains 4 bedrooms and 2 bathrooms. This home last sold for $545,000 in June 2025.
The Zestimate for this house is $543,200. The Rent Zestimate for this home is $2,119/mo.
Facts & features
Interior
Bedrooms & bathrooms
- Bedrooms: 4
- Bathrooms: 2
- Full bathrooms: 2
Cooling
- None
Appliances
- Included: Dishwasher, Dryer, Garbage disposal, Microwave, Range / Oven, Refrigerator, Washer
Features
- Flooring: Carpet, Laminate
- Basement: Finished
- Has fireplace: No
Interior area
- Total interior livable area: 2,050 sqft
Property
Parking
- Total spaces: 4
- Parking features: Carport, Garage - Attached, Garage - Detached
Features
- Has view: Yes
- View description: Mountain
Lot
- Size: 1 Acres
Details
- Parcel number: 21510202
Construction
Type & style
- Home type: SingleFamily
Condition
- Year built: 1996
Community & neighborhood
Location
- Region: Piedmont
HOA & financial
HOA
- Has HOA: Yes
- HOA fee: $80 monthly
Price history
| Date | Event | Price |
|---|---|---|
| 6/17/2025 | Sold | $545,000+0%$266/sqft |
Source: Public Record Report a problem | ||
| 4/5/2025 | Contingent | $544,900$266/sqft |
Source: | ||
| 3/17/2025 | Listed for sale | $544,900-4.4%$266/sqft |
Source: | ||
| 3/15/2025 | Listing removed | $569,900$278/sqft |
Source: | ||
| 2/17/2025 | Price change | $569,900-1.7%$278/sqft |
Source: | ||
Public tax history
| Year | Property taxes | Tax assessment |
|---|---|---|
| 2025 | $3,606 +14.5% | $388,205 +12.8% |
| 2024 | $3,148 -3.3% | $344,035 +20.7% |
| 2023 | $3,255 | $285,141 +2.3% |
Find assessor info on the county website
Neighborhood: 57769
Nearby schools
GreatSchools rating
- 6/10Piedmont Valley Elementary - 05Grades: K-4Distance: 5.6 mi
- 5/10Williams Middle School - 02Grades: 5-8Distance: 18.5 mi
- 7/10Brown High School - 01Grades: 9-12Distance: 17.5 mi
Get pre-qualified for a loan
At Zillow Home Loans, we can pre-qualify you in as little as 5 minutes with no impact to your credit score.An equal housing lender. NMLS #10287.
