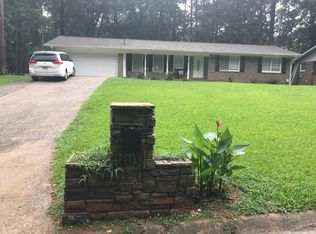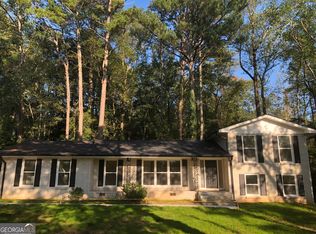This fully renovated home features an equipped kitchen showcasing white countertops and beautiful granite with new flooring all around. This home is located in a cul-de-sac, peaceful neighborhood. About 5 minutes from Highway 285. Near to parks/ trails and shopping center. This home is a must see! Investor-owned no disclosure given.
This property is off market, which means it's not currently listed for sale or rent on Zillow. This may be different from what's available on other websites or public sources.


