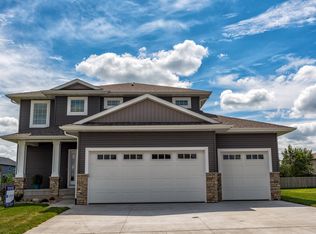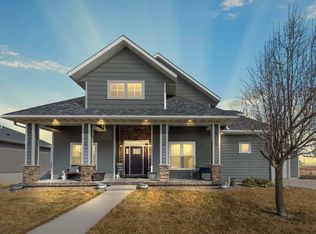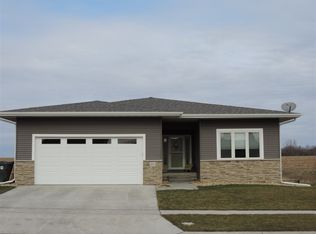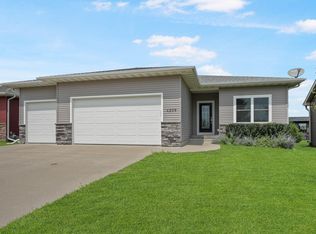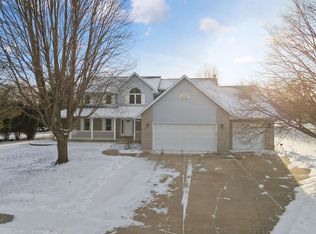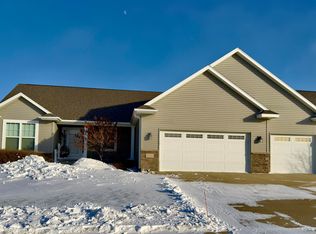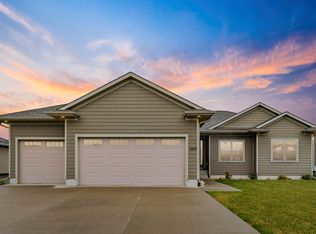Awesome Autumn Ridge offering! Welcome home to this beautiful 5 bedroom, 3 bathroom home nestled in the sought after Autumn Ridge neighborhood! Step inside and you’ll be greeted by an open concept floor plan designed for today’s lifestyle. The spacious and light-filled living room features stylish vinyl plank flooring and overlooks the backyard with serene views of the open field to the north. Flowing seamlessly from the living room is the large kitchen, complete with a center island, ample cabinetry, quartz countertops, and a striking tiled backsplash. Just off the kitchen, the dining area provides convenient access to the deck and yard below—perfect for entertaining or enjoying quiet evenings outdoors. On the main floor, you’ll find three bedrooms, including a generous primary suite that offers a large bedroom, dual vanity sinks, and a beautifully tiled shower in the attached bathroom. Two additional nicely sized bedrooms, a full bathroom, and a convenient laundry/mudroom complete the main level.Head to the finished walkout lower level for even more living space! The expansive family and rec room is ideal for movie nights or gatherings, and there’s a dedicated space perfect for an exercise room or home office. This level also features two additional bedrooms, another full bathroom, and plenty of storage space. Enjoy the outdoors on the deck or on the patio below, both overlooking the backyard. A spacious 3-stall garage adds even more value and convenience. Don’t miss this fantastic Autumn Ridge home—schedule your showing today!
Pending
$464,900
4329 Berry Hill Rd, Cedar Falls, IA 50613
5beds
2,876sqft
Est.:
Single Family Residence
Built in 2015
0.26 Acres Lot
$-- Zestimate®
$162/sqft
$5/mo HOA
What's special
- 7 days |
- 68 |
- 0 |
Zillow last checked: 8 hours ago
Listing updated: January 17, 2026 at 03:06am
Listed by:
Carl Ericson 319-504-3640,
Oakridge Real Estate
Source: Northeast Iowa Regional BOR,MLS#: 20260253
Facts & features
Interior
Bedrooms & bathrooms
- Bedrooms: 5
- Bathrooms: 3
- Full bathrooms: 3
Rooms
- Room types: Main Floor Laundry, Master Bedroom w/ Closet, Mudroom, Lwr Level Family Room
Other
- Level: Upper
Other
- Level: Main
Other
- Level: Lower
Heating
- Forced Air, Natural Gas
Cooling
- Central Air
Appliances
- Included: Gas Water Heater
- Laundry: 1st Floor, Laundry Room
Features
- Doors: Sliding Doors
- Basement: Concrete,Finished,Walk-Out Access
- Has fireplace: Yes
- Fireplace features: One, Gas
Interior area
- Total interior livable area: 2,876 sqft
- Finished area below ground: 1,250
Video & virtual tour
Property
Parking
- Total spaces: 3
- Parking features: 3 or More Stalls, Attached Garage
- Has attached garage: Yes
- Carport spaces: 3
Features
- Patio & porch: Deck, Patio
Lot
- Size: 0.26 Acres
- Dimensions: 87 x 130
Details
- Parcel number: 891409227005
- Zoning: R-P
- Special conditions: Standard
Construction
Type & style
- Home type: SingleFamily
- Property subtype: Single Family Residence
Materials
- Stone
- Roof: Shingle,Asphalt
Condition
- Year built: 2015
Utilities & green energy
- Sewer: Public Sewer
- Water: Public
Community & HOA
Community
- Features: Sidewalks
- Subdivision: Autumn Ridge
HOA
- Has HOA: Yes
- HOA fee: $60 annually
Location
- Region: Cedar Falls
Financial & listing details
- Price per square foot: $162/sqft
- Tax assessed value: $461,250
- Annual tax amount: $6,146
- Date on market: 1/16/2026
- Cumulative days on market: 218 days
- Road surface type: Concrete, Paved
Estimated market value
Not available
Estimated sales range
Not available
$2,761/mo
Price history
Price history
| Date | Event | Price |
|---|---|---|
| 1/16/2026 | Pending sale | $464,900$162/sqft |
Source: | ||
| 12/24/2025 | Listing removed | $464,900$162/sqft |
Source: | ||
| 11/9/2025 | Price change | $464,900-1.1%$162/sqft |
Source: | ||
| 8/3/2025 | Price change | $469,900-2.1%$163/sqft |
Source: | ||
| 6/30/2025 | Price change | $479,900-3.8%$167/sqft |
Source: | ||
Public tax history
Public tax history
| Year | Property taxes | Tax assessment |
|---|---|---|
| 2024 | $5,983 -8.4% | $393,150 |
| 2023 | $6,529 -1.2% | $393,150 +8.4% |
| 2022 | $6,606 +5.6% | $362,520 |
Find assessor info on the county website
BuyAbility℠ payment
Est. payment
$2,946/mo
Principal & interest
$2239
Property taxes
$539
Other costs
$168
Climate risks
Neighborhood: 50613
Nearby schools
GreatSchools rating
- 9/10Helen A Hansen Elementary SchoolGrades: PK-6Distance: 1.6 mi
- 9/10Holmes Junior High SchoolGrades: 7-9Distance: 1.5 mi
- 7/10Cedar Falls High SchoolGrades: 10-12Distance: 2 mi
Schools provided by the listing agent
- Elementary: Hansen
- Middle: Holmes Junior High
- High: Cedar Falls High
Source: Northeast Iowa Regional BOR. This data may not be complete. We recommend contacting the local school district to confirm school assignments for this home.
