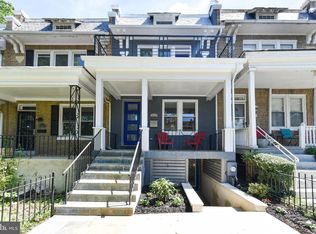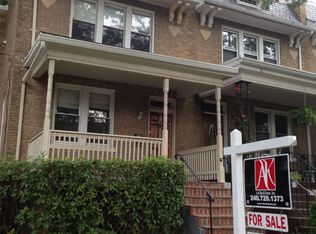This beautifully renovated Petworth townhouse with designer finishes throughout features: open living level ideal for entertaining, wide plank European wood floors, Rejuvenation brand lighting, gourmet kitchen with Bosch appliances, stunning quartz counters, main level half-bath, and a rear deck perfect for summer grilling and BBQ's. Three bedrooms upstairs with spa-like baths and full-size Whirlpool washer / dryer. The lower level serves as an ideal in-law or guest suite with spacious bathroom, living area with wet bar, and a fourth bedroom with walk-out rear access. Secure off-street parking and an inviting front porch completes the package. Ideally located in the heart of Petworth, this classic DC townhouse is minutes from the restaurants and bars on Upshur Street, Metro, and numerous bus lines serving downtown DC.
This property is off market, which means it's not currently listed for sale or rent on Zillow. This may be different from what's available on other websites or public sources.

