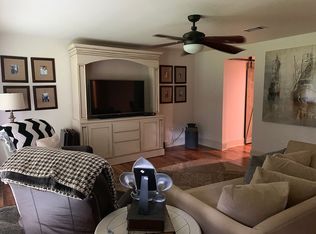Closed
Price Unknown
43281 W Pleasant Ridge Rd, Hammond, LA 70403
3beds
1,425sqft
Single Family Residence
Built in 1939
1 Acres Lot
$28,500 Zestimate®
$--/sqft
$1,432 Estimated rent
Home value
$28,500
$24,000 - $34,000
$1,432/mo
Zestimate® history
Loading...
Owner options
Explore your selling options
What's special
Have you ever had that white picket fence dream? Welcome to the desirable Pleasant Ridge neighborhood! This charming 3-bedroom, 2-bath cottage sits on a spacious +/- 1.0 acre and is packed with features to suit your lifestyle.
Step inside to find an inviting layout with 9-ft ceilings, abundant natural light, and no carpet—just easy-to-maintain laminate and vinyl flooring throughout. The guest bedroom includes a built-in Murphy bed, combining style and practicality for hosting friends or family.
Love to relax? Enjoy your mornings on the front porch or unwind on the covered patio, shaded by a stunning live oak tree that makes the backyard a serene retreat. This manicured space is lovely for weekend BBQs, gatherings, or just sipping your favorite drink.
Are you a DIY enthusiast or in need of extra storage? This property features TWO workshops and a covered shed—great for hobbies, a home gym, or creating your own “he-shed/she-shed” oasis.
This home combines charm with practicality, featuring modern updates like a 2023 architectural shingle roof and durable vinyl windows. It also includes thoughtful details, such as a mudroom, which enhances everyday convenience and makes daily routines a breeze. Plus, it’s located in Flood Zone X, giving you added peace of mind.
Enjoy the perfect blend of privacy, space, and proximity to local amenities. This home is ready for you to move in and make it your own.
Schedule your showing today and take the first step toward your white picket fence dream!
Zillow last checked: 8 hours ago
Listing updated: February 13, 2025 at 09:02am
Listed by:
Tyler Olivia 985-662-8189,
Keller Williams Realty Services
Bought with:
Laurie Rush
Kaizen Home Sales and Services, LLC
Source: GSREIN,MLS#: 2475480
Facts & features
Interior
Bedrooms & bathrooms
- Bedrooms: 3
- Bathrooms: 2
- Full bathrooms: 2
Primary bedroom
- Description: Flooring: Laminate,Simulated Wood
- Level: Lower
- Dimensions: 17.6x13
Bedroom
- Description: Flooring: Laminate,Simulated Wood
- Level: Lower
- Dimensions: 11.4x10.9
Bedroom
- Description: Flooring: Laminate,Simulated Wood
- Level: Lower
- Dimensions: 12.2x11.3
Primary bathroom
- Description: Flooring: Vinyl
- Level: Lower
- Dimensions: 7.7x4.9
Bathroom
- Description: Flooring: Tile
- Level: Lower
- Dimensions: 7.7x5.1
Dining room
- Description: Flooring: Laminate,Simulated Wood
- Level: Lower
- Dimensions: 12.4x11.5
Kitchen
- Description: Flooring: Vinyl
- Level: Lower
- Dimensions: 11.3x11.2
Laundry
- Description: Flooring: Vinyl
- Level: Lower
- Dimensions: 8.4x7.5
Living room
- Description: Flooring: Laminate,Simulated Wood
- Level: Lower
- Dimensions: 14x11.4
Study
- Description: Flooring: Vinyl
- Level: Lower
- Dimensions: 9.7x9.2
Heating
- Central, Gas
Cooling
- Central Air
Appliances
- Included: Dryer, Dishwasher, Microwave, Oven, Range, Refrigerator, Washer
- Laundry: Washer Hookup, Dryer Hookup
Features
- Ceiling Fan(s), Carbon Monoxide Detector
- Has fireplace: No
- Fireplace features: None
Interior area
- Total structure area: 1,565
- Total interior livable area: 1,425 sqft
Property
Parking
- Parking features: Covered, Detached, Two Spaces
Features
- Levels: One
- Stories: 1
- Patio & porch: Concrete, Covered, Porch
- Exterior features: Fence, Porch
Lot
- Size: 1 Acres
- Dimensions: 110 x 390
- Features: 1 to 5 Acres, Outside City Limits
Details
- Additional structures: Stable(s), Workshop
- Parcel number: 01764608
- Special conditions: None
Construction
Type & style
- Home type: SingleFamily
- Architectural style: Cottage
- Property subtype: Single Family Residence
Materials
- Foundation: Raised
- Roof: Asphalt,Shingle
Condition
- Average Condition
- Year built: 1939
Utilities & green energy
- Sewer: Septic Tank
- Water: Public
Community & neighborhood
Security
- Security features: Security System, Smoke Detector(s)
Location
- Region: Hammond
- Subdivision: Pleasant Ridge Sub
Price history
| Date | Event | Price |
|---|---|---|
| 2/13/2025 | Sold | -- |
Source: | ||
| 1/18/2025 | Pending sale | $219,999$154/sqft |
Source: | ||
| 12/5/2024 | Listed for sale | $219,999$154/sqft |
Source: | ||
Public tax history
| Year | Property taxes | Tax assessment |
|---|---|---|
| 2024 | $103 +45.3% | $8,354 +3.3% |
| 2023 | $71 | $8,084 |
| 2022 | $71 +0% | $8,084 |
Find assessor info on the county website
Neighborhood: 70403
Nearby schools
GreatSchools rating
- 4/10Hammond Eastside Elementary Magnet SchoolGrades: PK-8Distance: 3.4 mi
- 4/10Hammond High Magnet SchoolGrades: 9-12Distance: 3.6 mi
Sell for more on Zillow
Get a free Zillow Showcase℠ listing and you could sell for .
$28,500
2% more+ $570
With Zillow Showcase(estimated)
$29,070