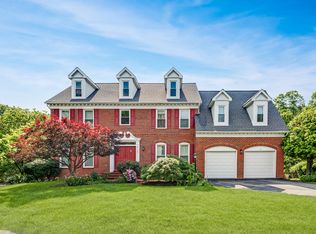Welcome to this elegant and modern townhouse at 43281 Railstop Terrace, Ashburn, VA, where comfort meets sophistication. This beautifully crafted home boasts 1,654 square feet of living space, offering three spacious bedrooms and pristine bathrooms, perfect for accommodating both relaxation and entertainment. Step inside to discover a seamless blend of style and function. The updated kitchen, highlighted by sleek granite countertops and contemporary appliances, invites culinary creativity. The living area, featuring rich wood flooring and a cozy fireplace, provides a warm backdrop for gatherings or quiet evenings at home. The home's thoughtful layout extends to its basement, an ideal retreat for leisure or work, while the large deck offers a serene outdoor escape. For those who enjoy recreational activities, the property is part of the vibrant Ashburn Farm community, which includes access to pools and scenic walking trails. While pets are not permitted, the surroundings offer ample opportunities for outdoor enjoyment and active living. This residence is not just a home; it is a lifestyle choice for those seeking elegance intertwined with modern conveniences, all within a thriving community setting.
Townhouse for rent
$2,975/mo
43281 Railstop Ter, Ashburn, VA 20147
3beds
1,654sqft
Price may not include required fees and charges.
Townhouse
Available Sat Aug 9 2025
No pets
Central air, electric
In unit laundry
2 Parking spaces parking
Natural gas, floor furnace, fireplace
What's special
Contemporary appliancesCozy fireplaceBeautifully crafted homeElegant and modern townhouseThoughtful layoutSpacious bedroomsPristine bathrooms
- 7 days
- on Zillow |
- -- |
- -- |
Travel times
Looking to buy when your lease ends?
See how you can grow your down payment with up to a 6% match & 4.15% APY.
Facts & features
Interior
Bedrooms & bathrooms
- Bedrooms: 3
- Bathrooms: 4
- Full bathrooms: 2
- 1/2 bathrooms: 2
Heating
- Natural Gas, Floor Furnace, Fireplace
Cooling
- Central Air, Electric
Appliances
- Included: Dishwasher, Disposal, Dryer, Microwave, Refrigerator, Washer
- Laundry: In Unit
Features
- Combination Dining/Living, Floor Plan - Traditional, Primary Bath(s), Upgraded Countertops
- Has basement: Yes
- Has fireplace: Yes
Interior area
- Total interior livable area: 1,654 sqft
Property
Parking
- Total spaces: 2
- Parking features: Assigned, Off Street
Features
- Exterior features: Contact manager
Details
- Parcel number: 117277862000
Construction
Type & style
- Home type: Townhouse
- Architectural style: Colonial
- Property subtype: Townhouse
Materials
- Roof: Asphalt
Condition
- Year built: 1993
Building
Management
- Pets allowed: No
Community & HOA
Community
- Features: Pool, Tennis Court(s)
HOA
- Amenities included: Basketball Court, Pool, Tennis Court(s)
Location
- Region: Ashburn
Financial & listing details
- Lease term: Contact For Details
Price history
| Date | Event | Price |
|---|---|---|
| 7/14/2025 | Price change | $2,975-4%$2/sqft |
Source: Bright MLS #VALO2101200 | ||
| 7/9/2025 | Listed for rent | $3,100+59%$2/sqft |
Source: Bright MLS #VALO2101200 | ||
| 10/26/2017 | Sold | $369,900$224/sqft |
Source: Agent Provided | ||
| 9/20/2017 | Pending sale | $369,900$224/sqft |
Source: Pearson Smith Realty, LLC #LO10055309 | ||
| 9/13/2017 | Listed for sale | $369,900+0.2%$224/sqft |
Source: Pearson Smith Realty, LLC #LO10055309 | ||
![[object Object]](https://photos.zillowstatic.com/fp/87c1e47b1a44741801e39e96c9f59ed2-p_i.jpg)
