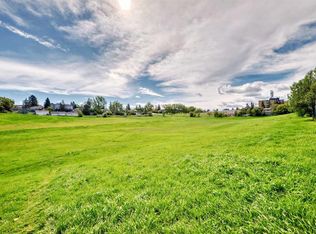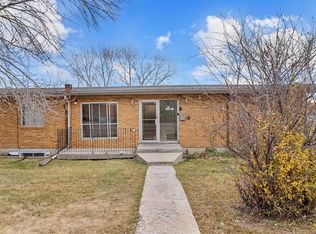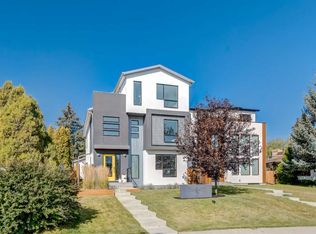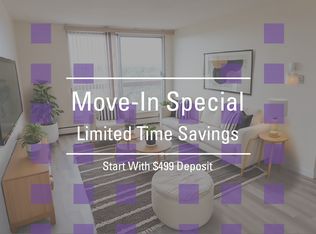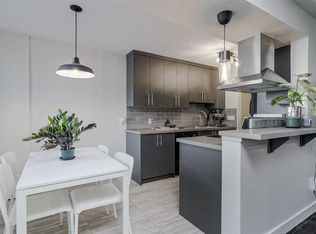4328 W 4th St NW #201, Calgary, AB T2K 1A2
What's special
- 13 days |
- 54 |
- 1 |
Zillow last checked: 8 hours ago
Listing updated: November 28, 2025 at 01:35am
Tracy Gibbs, Associate,
Real Broker
Facts & features
Interior
Bedrooms & bathrooms
- Bedrooms: 2
- Bathrooms: 1
- Full bathrooms: 1
Other
- Level: Main
- Dimensions: 12`0" x 12`8"
Bedroom
- Level: Main
- Dimensions: 9`8" x 14`8"
Other
- Level: Main
- Dimensions: 8`5" x 4`11"
Dining room
- Level: Main
- Dimensions: 10`4" x 7`9"
Kitchen
- Level: Main
- Dimensions: 7`10" x 14`10"
Living room
- Level: Main
- Dimensions: 10`4" x 10`9"
Heating
- Boiler
Cooling
- None
Appliances
- Included: None
- Laundry: In Unit
Features
- Laminate Counters
- Flooring: Ceramic Tile, Laminate
- Has fireplace: No
- Common walls with other units/homes: 1 Common Wall
Interior area
- Total interior livable area: 813.50 sqft
- Finished area above ground: 813
Video & virtual tour
Property
Parking
- Total spaces: 1
- Parking features: Stall, Assigned
Features
- Levels: Single Level Unit
- Stories: 3
- Entry location: Other
- Patio & porch: None
- Exterior features: Balcony
Details
- Parcel number: 101214446
- Zoning: M-C1
Construction
Type & style
- Home type: Apartment
- Property subtype: Apartment
- Attached to another structure: Yes
Materials
- Brick, Wood Frame
- Roof: Tar/Gravel
Condition
- New construction: No
- Year built: 1986
Community & HOA
Community
- Features: Park, Playground
- Subdivision: Highland Park
HOA
- Has HOA: Yes
- Amenities included: Parking, Trash
- Services included: Common Area Maintenance, Gas, Heat, Insurance, Parking, Professional Management, Reserve Fund Contributions, Sewer, Snow Removal, Trash, Water
- HOA fee: C$524 monthly
Location
- Region: Calgary
Financial & listing details
- Price per square foot: C$215/sqft
- Date on market: 11/28/2025
- Inclusions: N/A
(403) 390-5195
By pressing Contact Agent, you agree that the real estate professional identified above may call/text you about your search, which may involve use of automated means and pre-recorded/artificial voices. You don't need to consent as a condition of buying any property, goods, or services. Message/data rates may apply. You also agree to our Terms of Use. Zillow does not endorse any real estate professionals. We may share information about your recent and future site activity with your agent to help them understand what you're looking for in a home.
Price history
Price history
Price history is unavailable.
Public tax history
Public tax history
Tax history is unavailable.Climate risks
Neighborhood: Highland Park
Nearby schools
GreatSchools rating
No schools nearby
We couldn't find any schools near this home.
- Loading
